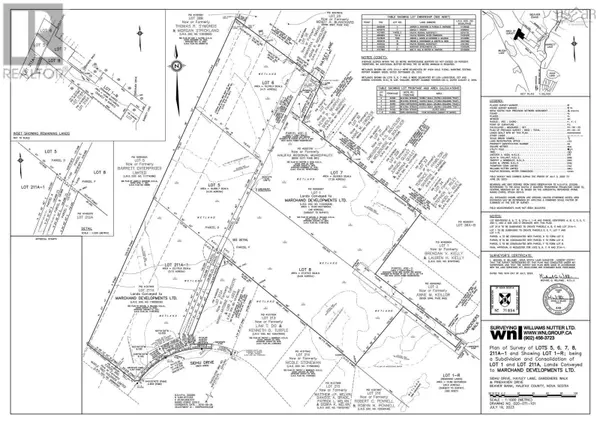
3 Beds
3 Baths
2,307 SqFt
3 Beds
3 Baths
2,307 SqFt
Key Details
Property Type Single Family Home
Sub Type Freehold
Listing Status Active
Purchase Type For Sale
Square Footage 2,307 sqft
Price per Sqft $316
Subdivision Beaver Bank
MLS® Listing ID 202319698
Bedrooms 3
Originating Board Nova Scotia Association of REALTORS®
Lot Size 4.200 Acres
Acres 182952.0
Property Description
Location
Province NS
Rooms
Extra Room 1 Basement 25.10 x 12.7 Recreational, Games room
Extra Room 2 Basement 4 pc Bath (# pieces 1-6)
Extra Room 3 Basement 11.10 x 9.11 Den
Extra Room 4 Basement 5.6 x 8 Laundry room
Extra Room 5 Basement 15.3 x 6.5 Utility room
Extra Room 6 Main level 10.4 x 14.8 Kitchen
Interior
Cooling Heat Pump
Flooring Ceramic Tile, Laminate
Exterior
Garage Yes
Waterfront No
View Y/N No
Private Pool No
Building
Story 1
Sewer Septic System
Others
Ownership Freehold




