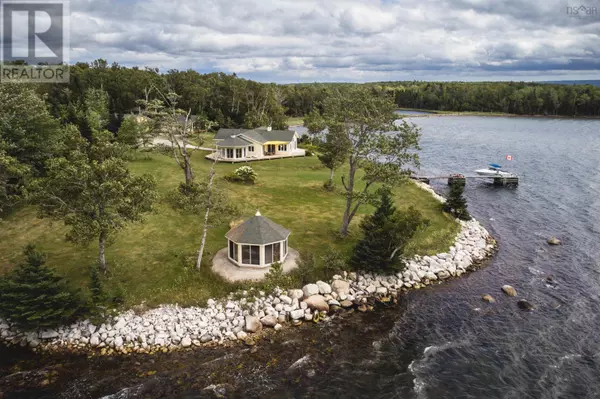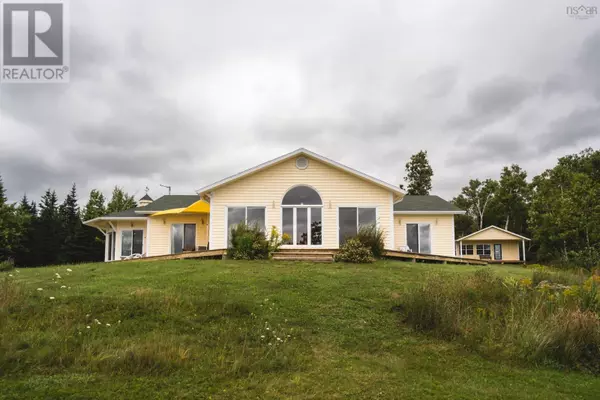
3 Beds
3 Baths
1,456 SqFt
3 Beds
3 Baths
1,456 SqFt
Key Details
Property Type Single Family Home
Sub Type Freehold
Listing Status Active
Purchase Type For Sale
Square Footage 1,456 sqft
Price per Sqft $2,780
Subdivision Marble Mountain
MLS® Listing ID 202402164
Bedrooms 3
Half Baths 1
Originating Board Nova Scotia Association of REALTORS®
Year Built 1996
Lot Size 55.483 Acres
Acres 2416843.8
Property Description
Location
Province NS
Rooms
Extra Room 1 Main level 12 x 25 Kitchen
Extra Room 2 Main level 25 x 18 Living room
Extra Room 3 Main level 12 x 12.5 Bedroom
Extra Room 4 Main level 12.5 x 12 Bedroom
Extra Room 5 Main level 17 x 14.5 Primary Bedroom
Extra Room 6 Main level 12 x 8 Ensuite (# pieces 2-6)
Interior
Flooring Ceramic Tile, Hardwood, Tile
Exterior
Garage Yes
Community Features School Bus
Waterfront Yes
View Y/N Yes
View Lake view
Private Pool No
Building
Lot Description Partially landscaped
Story 1
Sewer Septic System
Others
Ownership Freehold








