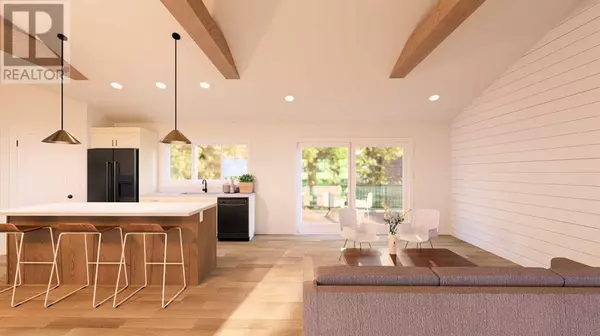
3 Beds
2 Baths
1,672 SqFt
3 Beds
2 Baths
1,672 SqFt
Key Details
Property Type Single Family Home
Sub Type Freehold
Listing Status Active
Purchase Type For Sale
Square Footage 1,672 sqft
Price per Sqft $400
Subdivision Wapiti Ridge
MLS® Listing ID A2106658
Style Mobile Home
Bedrooms 3
Originating Board Grande Prairie & Area Association of REALTORS®
Lot Size 5.600 Acres
Acres 243936.0
Property Description
Location
Province AB
Rooms
Extra Room 1 Main level 13.92 Ft x 14.67 Ft Primary Bedroom
Extra Room 2 Main level 10.00 Ft x 10.25 Ft Bedroom
Extra Room 3 Main level 10.00 Ft x 10.25 Ft Bedroom
Extra Room 4 Main level 10.75 Ft x 5.92 Ft 4pc Bathroom
Extra Room 5 Main level 4.00 Ft x 6.00 Ft 4pc Bathroom
Interior
Cooling None
Flooring Vinyl Plank
Exterior
Garage No
Fence Not fenced
Waterfront No
View Y/N No
Private Pool No
Building
Story 1
Sewer Septic System
Architectural Style Mobile Home
Others
Ownership Freehold








