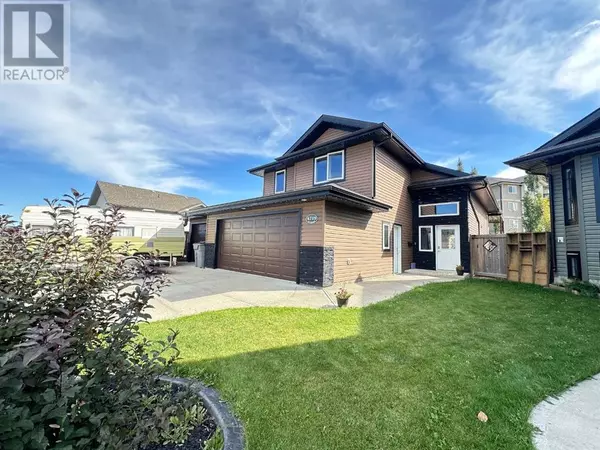
5 Beds
3 Baths
1,375 SqFt
5 Beds
3 Baths
1,375 SqFt
Key Details
Property Type Single Family Home
Sub Type Freehold
Listing Status Active
Purchase Type For Sale
Square Footage 1,375 sqft
Price per Sqft $349
Subdivision Wallacefield
MLS® Listing ID A2111611
Style Bi-level
Bedrooms 5
Originating Board REALTORS® Association of Lloydminster & District
Year Built 2011
Lot Size 6,113 Sqft
Acres 6113.901
Property Description
Location
Province SK
Rooms
Extra Room 1 Basement Measurements not available 4pc Bathroom
Extra Room 2 Basement Measurements not available Laundry room
Extra Room 3 Basement 11.00 Ft x 9.00 Ft Bedroom
Extra Room 4 Basement 11.00 Ft x 14.00 Ft Bedroom
Extra Room 5 Basement 15.00 Ft x 23.00 Ft Family room
Extra Room 6 Basement Measurements not available Storage
Interior
Heating Forced air,
Cooling Central air conditioning
Flooring Carpeted, Tile
Exterior
Garage Yes
Garage Spaces 3.0
Garage Description 3
Fence Fence
Waterfront No
View Y/N No
Total Parking Spaces 3
Private Pool No
Building
Lot Description Landscaped, Lawn, Underground sprinkler
Architectural Style Bi-level
Others
Ownership Freehold








