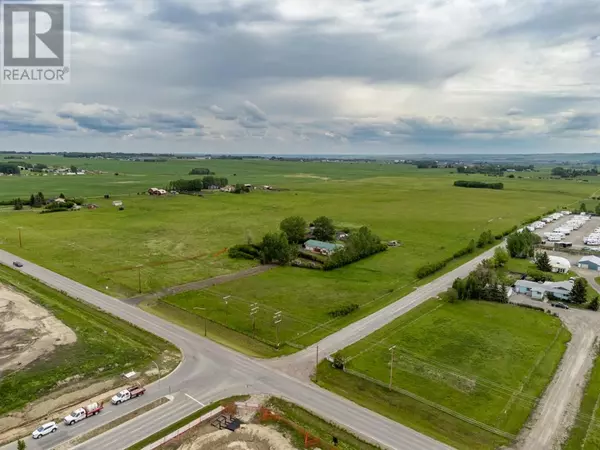
5 Beds
3 Baths
1,490 SqFt
5 Beds
3 Baths
1,490 SqFt
Key Details
Property Type Single Family Home
Sub Type Freehold
Listing Status Active
Purchase Type For Sale
Square Footage 1,490 sqft
Price per Sqft $2,681
MLS® Listing ID A2112103
Style Bungalow
Bedrooms 5
Originating Board Calgary Real Estate Board
Year Built 1978
Lot Size 39.750 Acres
Acres 1731510.0
Property Description
Location
Province AB
Rooms
Extra Room 1 Basement 3.48 M x 4.85 M Bedroom
Extra Room 2 Basement 3.63 M x 4.85 M Bedroom
Extra Room 3 Basement 3.71 M x 7.90 M Storage
Extra Room 4 Basement 2.11 M x 3.15 M Furnace
Extra Room 5 Basement Measurements not available 3pc Bathroom
Extra Room 6 Main level 4.72 M x 5.33 M Living room
Interior
Heating Forced air
Cooling None
Flooring Carpeted, Ceramic Tile, Laminate
Fireplaces Number 1
Exterior
Garage Yes
Garage Spaces 2.0
Garage Description 2
Fence Fence
Waterfront No
View Y/N No
Total Parking Spaces 5
Private Pool No
Building
Story 1
Architectural Style Bungalow
Others
Ownership Freehold








