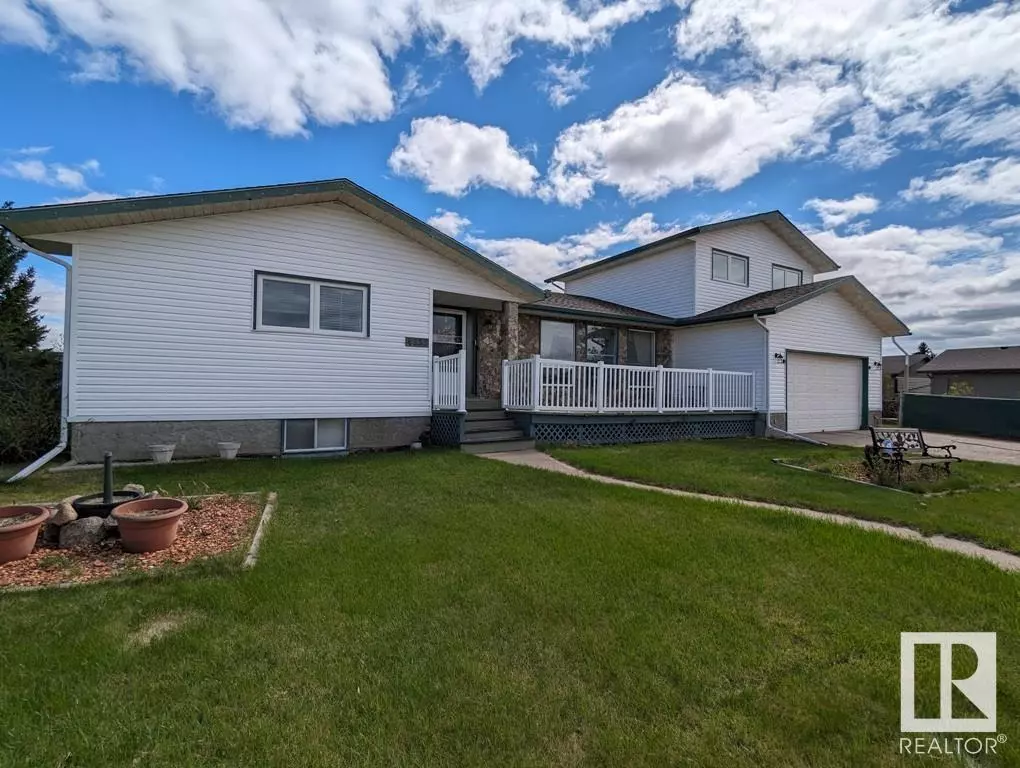
4 Beds
5 Baths
2,200 SqFt
4 Beds
5 Baths
2,200 SqFt
Key Details
Property Type Single Family Home
Sub Type Freehold
Listing Status Active
Purchase Type For Sale
Square Footage 2,200 sqft
Price per Sqft $136
Subdivision Tofield
MLS® Listing ID E4376360
Bedrooms 4
Half Baths 2
Originating Board REALTORS® Association of Edmonton
Year Built 1979
Property Description
Location
Province AB
Rooms
Extra Room 1 Basement Measurements not available Bedroom 4
Extra Room 2 Main level Measurements not available Living room
Extra Room 3 Main level Measurements not available Dining room
Extra Room 4 Main level Measurements not available Kitchen
Extra Room 5 Main level Measurements not available Family room
Extra Room 6 Main level Measurements not available Primary Bedroom
Interior
Heating Forced air
Fireplaces Type Unknown
Exterior
Garage Yes
Waterfront No
View Y/N No
Total Parking Spaces 4
Private Pool No
Building
Story 2
Others
Ownership Freehold








