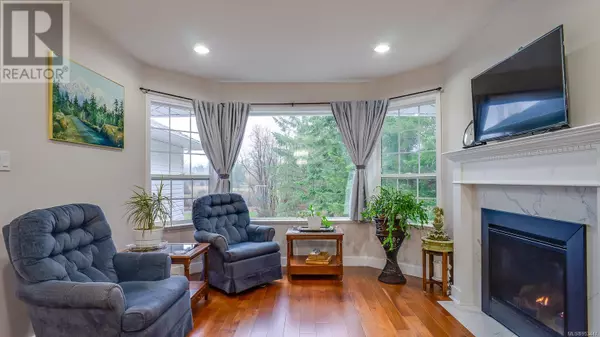
6 Beds
5 Baths
2,792 SqFt
6 Beds
5 Baths
2,792 SqFt
Key Details
Property Type Single Family Home
Sub Type Freehold
Listing Status Active
Purchase Type For Sale
Square Footage 2,792 sqft
Price per Sqft $354
Subdivision Alberni Valley
MLS® Listing ID 953447
Style Contemporary
Bedrooms 6
Originating Board Vancouver Island Real Estate Board
Year Built 1994
Lot Size 1.170 Acres
Acres 50965.2
Property Description
Location
Province BC
Zoning Residential
Rooms
Extra Room 1 Lower level 3-Piece Bathroom
Extra Room 2 Lower level 7'4 x 5'0 Laundry room
Extra Room 3 Lower level 9'1 x 11'3 Bedroom
Extra Room 4 Lower level 16'10 x 9'10 Bedroom
Extra Room 5 Lower level 15'2 x 12'2 Kitchen
Extra Room 6 Lower level 12'2 x 17'4 Living room
Interior
Heating Forced air, Heat Pump,
Cooling See Remarks
Fireplaces Number 1
Exterior
Garage No
Waterfront No
View Y/N Yes
View Mountain view
Total Parking Spaces 10
Private Pool No
Building
Architectural Style Contemporary
Others
Ownership Freehold








