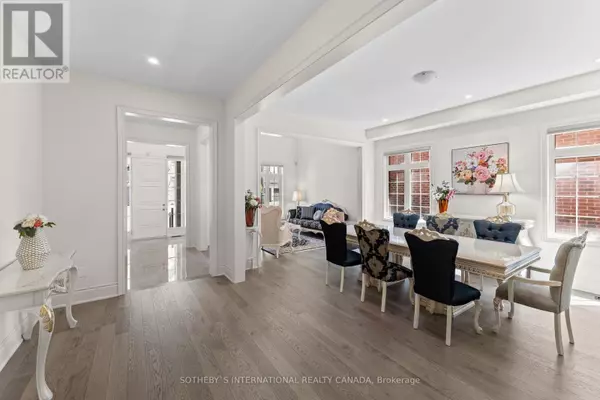
5 Beds
7 Baths
4,999 SqFt
5 Beds
7 Baths
4,999 SqFt
Key Details
Property Type Single Family Home
Sub Type Freehold
Listing Status Active
Purchase Type For Sale
Square Footage 4,999 sqft
Price per Sqft $719
Subdivision Patterson
MLS® Listing ID N8296852
Bedrooms 5
Half Baths 1
Originating Board Toronto Regional Real Estate Board
Property Description
Location
Province ON
Rooms
Extra Room 1 Second level 4.57 m X 6.93 m Primary Bedroom
Extra Room 2 Second level 4.26 m X 3.96 m Bedroom 2
Extra Room 3 Second level 3.81 m X 6.84 m Bedroom 3
Extra Room 4 Second level 3.66 m X 4.88 m Bedroom 4
Extra Room 5 Second level 3.96 m X 3.05 m Library
Extra Room 6 Third level Measurements not available Loft
Interior
Heating Forced air
Cooling Central air conditioning
Flooring Hardwood
Exterior
Garage Yes
Waterfront No
View Y/N No
Total Parking Spaces 5
Private Pool No
Building
Story 3
Sewer Sanitary sewer
Others
Ownership Freehold








