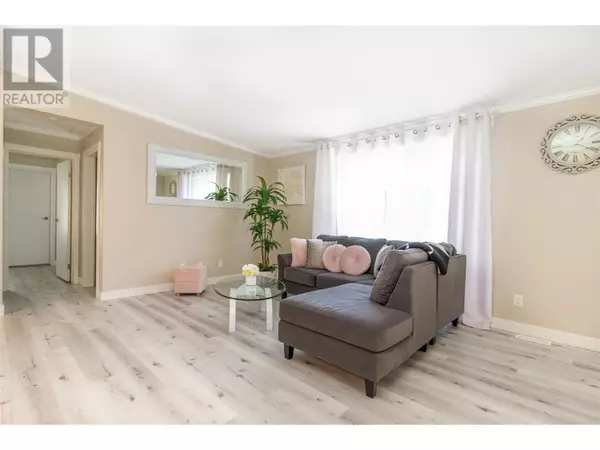
3 Beds
2 Baths
1,465 SqFt
3 Beds
2 Baths
1,465 SqFt
Key Details
Property Type Single Family Home
Sub Type Leasehold/Leased Land
Listing Status Active
Purchase Type For Sale
Square Footage 1,465 sqft
Price per Sqft $402
Subdivision West Kelowna Estates
MLS® Listing ID 10313641
Bedrooms 3
Condo Fees $465/mo
Originating Board Association of Interior REALTORS®
Year Built 2018
Property Description
Location
Province BC
Zoning Unknown
Rooms
Extra Room 1 Main level Measurements not available Full ensuite bathroom
Extra Room 2 Main level ' x ' Full bathroom
Extra Room 3 Main level 9'2'' x 6'3'' Laundry room
Extra Room 4 Main level 12'10'' x 10'4'' Bedroom
Extra Room 5 Main level 19'6'' x 9'7'' Bedroom
Extra Room 6 Main level 13'6'' x 12'9'' Primary Bedroom
Interior
Heating Forced air, See remarks
Cooling Central air conditioning
Exterior
Garage No
Waterfront No
View Y/N No
Total Parking Spaces 2
Private Pool No
Building
Story 1
Sewer Municipal sewage system
Others
Ownership Leasehold/Leased Land








