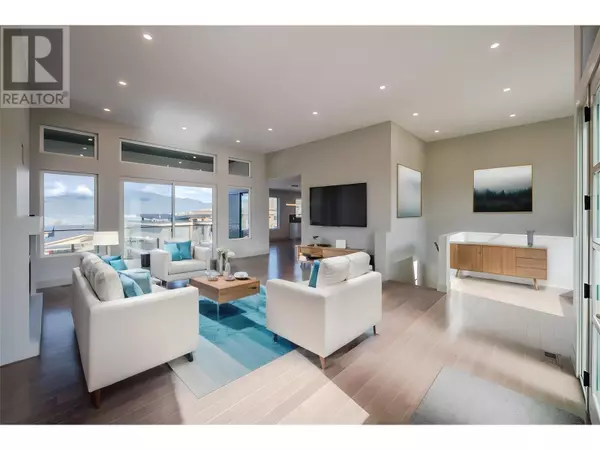
4 Beds
4 Baths
3,662 SqFt
4 Beds
4 Baths
3,662 SqFt
Key Details
Property Type Single Family Home
Sub Type Freehold
Listing Status Active
Purchase Type For Sale
Square Footage 3,662 sqft
Price per Sqft $436
Subdivision Columbia/Duncan
MLS® Listing ID 10313865
Style Ranch
Bedrooms 4
Half Baths 1
Originating Board Association of Interior REALTORS®
Year Built 2023
Lot Size 7,405 Sqft
Acres 7405.2
Property Description
Location
Province BC
Zoning Unknown
Rooms
Extra Room 1 Second level 12' x 7'7'' Other
Extra Room 2 Second level 19'10'' x 14'11'' Primary Bedroom
Extra Room 3 Second level 28'7'' x 23'5'' Living room
Extra Room 4 Second level 8'6'' x 7'6'' Laundry room
Extra Room 5 Second level 16'7'' x 13'11'' Kitchen
Extra Room 6 Second level Measurements not available 5pc Ensuite bath
Interior
Heating Forced air, See remarks
Cooling Central air conditioning
Flooring Hardwood, Tile, Vinyl
Fireplaces Type Unknown
Exterior
Garage Yes
Garage Spaces 2.0
Garage Description 2
Waterfront No
View Y/N Yes
View Lake view, Mountain view
Roof Type Unknown
Total Parking Spaces 5
Private Pool No
Building
Lot Description Landscaped
Story 2
Sewer Municipal sewage system
Architectural Style Ranch
Others
Ownership Freehold








