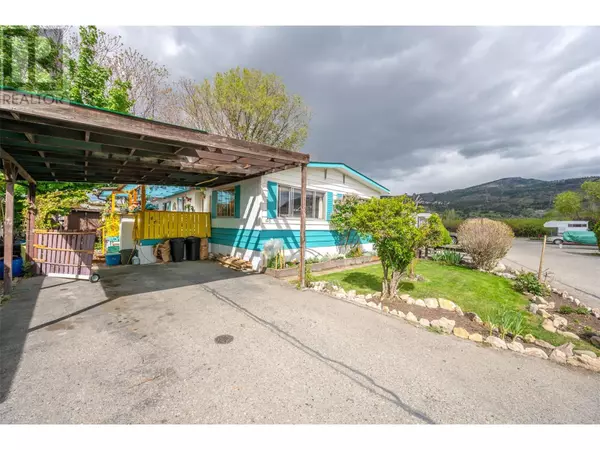
3 Beds
2 Baths
1,155 SqFt
3 Beds
2 Baths
1,155 SqFt
Key Details
Property Type Single Family Home
Sub Type Leasehold
Listing Status Active
Purchase Type For Sale
Square Footage 1,155 sqft
Price per Sqft $142
Subdivision Main South
MLS® Listing ID 10314041
Bedrooms 3
Condo Fees $788/mo
Originating Board Association of Interior REALTORS®
Year Built 1977
Property Description
Location
Province BC
Zoning Unknown
Rooms
Extra Room 1 Main level 15' x 12'11'' Primary Bedroom
Extra Room 2 Main level 14'7'' x 14' Living room
Extra Room 3 Main level 8'8'' x 5'7'' Laundry room
Extra Room 4 Main level 10'11'' x 11' Kitchen
Extra Room 5 Main level 13'7'' x 11'7'' Family room
Extra Room 6 Main level 8' x 9'1'' Dining room
Interior
Heating Forced air
Cooling Wall unit
Exterior
Garage Yes
Community Features Pets Allowed, Pet Restrictions, Pets Allowed With Restrictions
Waterfront No
View Y/N No
Private Pool No
Building
Story 1
Sewer Septic tank
Others
Ownership Leasehold








