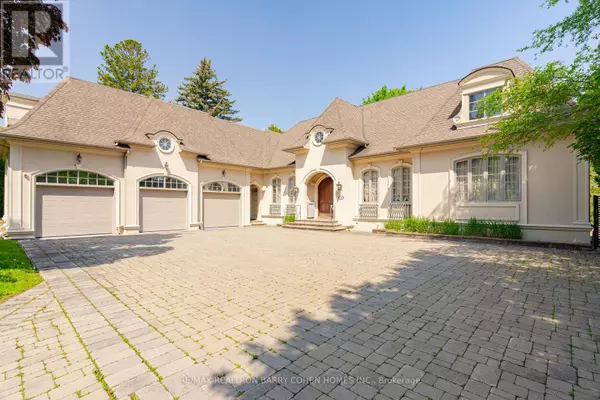
6 Beds
7 Baths
4,999 SqFt
6 Beds
7 Baths
4,999 SqFt
Key Details
Property Type Single Family Home
Sub Type Freehold
Listing Status Active
Purchase Type For Sale
Square Footage 4,999 sqft
Price per Sqft $1,277
Subdivision Crestwood-Springfarm-Yorkhill
MLS® Listing ID N8361642
Bedrooms 6
Half Baths 1
Originating Board Toronto Regional Real Estate Board
Property Description
Location
Province ON
Rooms
Extra Room 1 Second level 5.76 m X 3.99 m Bedroom 3
Extra Room 2 Second level 4.41 m X 4.48 m Bedroom 4
Extra Room 3 Lower level 4.66 m X 3.77 m Exercise room
Extra Room 4 Lower level 5.36 m X 4.35 m Bedroom
Extra Room 5 Lower level 9.52 m X 4.45 m Recreational, Games room
Extra Room 6 Lower level 2.8 m X 2.62 m Kitchen
Interior
Heating Forced air
Cooling Central air conditioning
Flooring Hardwood, Ceramic
Exterior
Garage Yes
Waterfront No
View Y/N No
Total Parking Spaces 9
Private Pool No
Building
Story 1
Sewer Sanitary sewer
Others
Ownership Freehold








