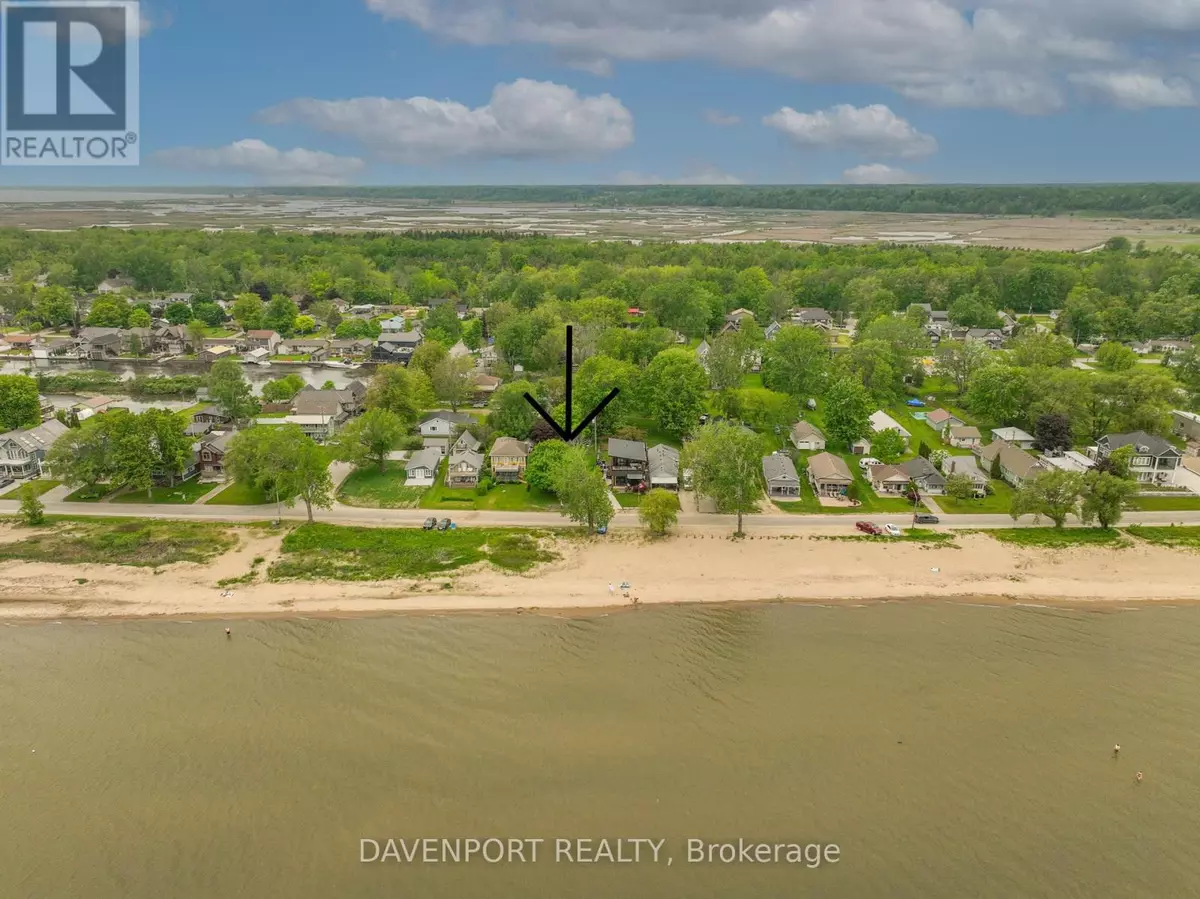
2 Beds
1 Bath
2 Beds
1 Bath
Key Details
Property Type Single Family Home
Listing Status Active
Purchase Type For Sale
Subdivision Turkey Point
MLS® Listing ID X8392810
Style Bungalow
Bedrooms 2
Originating Board London and St. Thomas Association of REALTORS®
Property Description
Location
Province ON
Lake Name Erie
Rooms
Extra Room 1 Main level 5.94 m X 3.25 m Foyer
Extra Room 2 Main level 5.59 m X 3.45 m Family room
Extra Room 3 Main level 4.37 m X 3.48 m Kitchen
Extra Room 4 Main level 3.4 m X 2.51 m Bedroom
Extra Room 5 Main level 3.1 m X 2.51 m Bedroom 2
Extra Room 6 Main level 3.4 m X 1.78 m Laundry room
Interior
Heating Baseboard heaters
Exterior
Garage No
Waterfront Yes
View Y/N Yes
View View of water, Direct Water View, Unobstructed Water View
Total Parking Spaces 4
Private Pool No
Building
Story 1
Sewer Holding Tank
Water Erie
Architectural Style Bungalow








