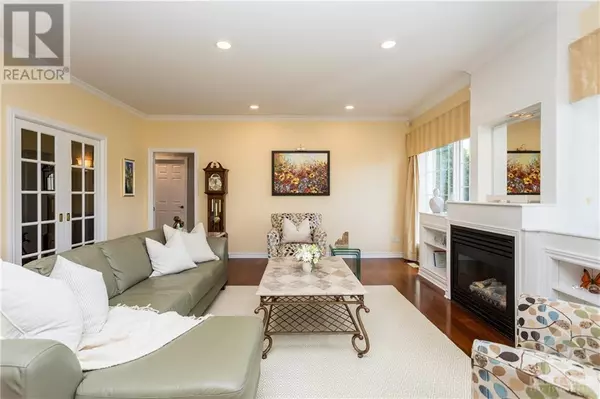
4 Beds
4 Baths
4 Beds
4 Baths
Key Details
Property Type Single Family Home
Sub Type Freehold
Listing Status Active
Purchase Type For Sale
Subdivision Sunset Lakes
MLS® Listing ID 1395821
Style Bungalow
Bedrooms 4
Half Baths 1
Condo Fees $500/ann
Originating Board Ottawa Real Estate Board
Year Built 2000
Property Description
Location
Province ON
Rooms
Extra Room 1 Lower level 25'0\" x 24'0\" Recreation room
Extra Room 2 Lower level 19'8\" x 15'7\" Storage
Extra Room 3 Lower level 16'11\" x 23'4\" Family room
Extra Room 4 Lower level 7'2\" x 9'3\" Kitchen
Extra Room 5 Lower level 14'11\" x 16'0\" Living room/Fireplace
Extra Room 6 Lower level 6'8\" x 12'11\" 3pc Ensuite bath
Interior
Heating Radiant heat
Cooling Central air conditioning
Flooring Wall-to-wall carpet, Hardwood, Tile
Fireplaces Number 2
Exterior
Garage Yes
Community Features Recreational Facilities
Waterfront Yes
View Y/N No
Total Parking Spaces 10
Private Pool Yes
Building
Lot Description Landscaped, Underground sprinkler
Story 1
Sewer Septic System
Architectural Style Bungalow
Others
Ownership Freehold








