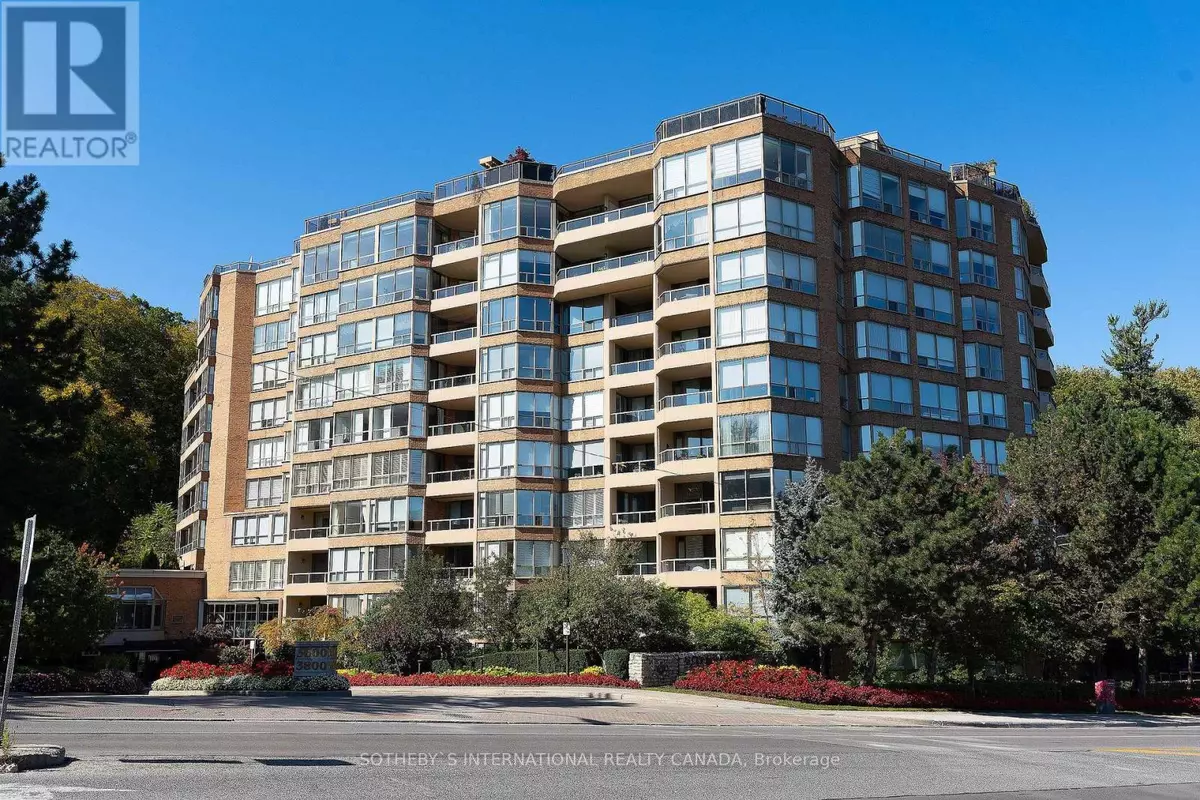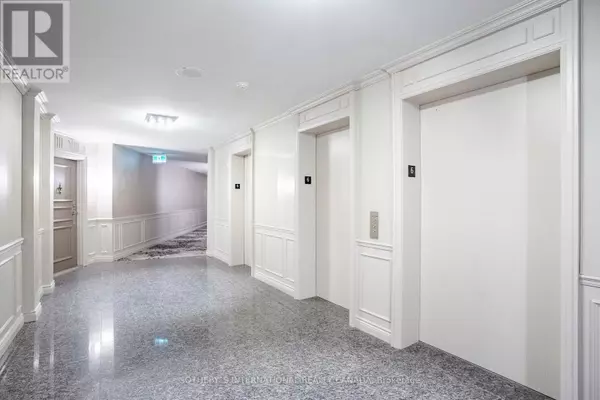
1 Bed
2 Baths
1,199 SqFt
1 Bed
2 Baths
1,199 SqFt
Key Details
Property Type Condo
Sub Type Condominium/Strata
Listing Status Active
Purchase Type For Rent
Square Footage 1,199 sqft
Subdivision Bedford Park-Nortown
MLS® Listing ID C8416856
Bedrooms 1
Half Baths 1
Originating Board Toronto Regional Real Estate Board
Property Description
Location
Province ON
Rooms
Extra Room 1 Flat 2.34 m X 1.9 m Foyer
Extra Room 2 Flat 8.29 m X 7.49 m Living room
Extra Room 3 Flat 2.52 m X 3.35 m Dining room
Extra Room 4 Flat 5.25 m X 2.6 m Kitchen
Extra Room 5 Flat 3.41 m X 4.75 m Primary Bedroom
Interior
Heating Forced air
Cooling Central air conditioning
Flooring Hardwood
Exterior
Garage Yes
Community Features Pets not Allowed
Waterfront No
View Y/N Yes
View City view
Total Parking Spaces 1
Private Pool Yes
Others
Ownership Condominium/Strata
Acceptable Financing Monthly
Listing Terms Monthly








