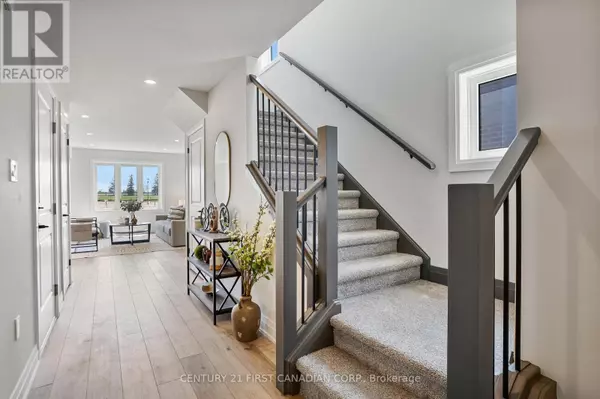
3 Beds
3 Baths
1,099 SqFt
3 Beds
3 Baths
1,099 SqFt
Key Details
Property Type Single Family Home
Sub Type Freehold
Listing Status Active
Purchase Type For Sale
Square Footage 1,099 sqft
Price per Sqft $591
Subdivision Plympton Wyoming
MLS® Listing ID X8425062
Bedrooms 3
Half Baths 1
Originating Board London and St. Thomas Association of REALTORS®
Property Description
Location
Province ON
Rooms
Extra Room 1 Second level 3.45 m X 3.96 m Primary Bedroom
Extra Room 2 Second level 3.05 m X 3.28 m Bedroom 2
Extra Room 3 Second level 3.45 m X 3.35 m Bedroom 2
Extra Room 4 Main level 3 m X 2.97 m Kitchen
Extra Room 5 Main level 3.17 m X 3.15 m Dining room
Extra Room 6 Main level 3.45 m X 4.98 m Great room
Interior
Heating Forced air
Cooling Central air conditioning
Exterior
Garage Yes
Waterfront No
View Y/N No
Total Parking Spaces 4
Private Pool No
Building
Story 2
Sewer Sanitary sewer
Others
Ownership Freehold








