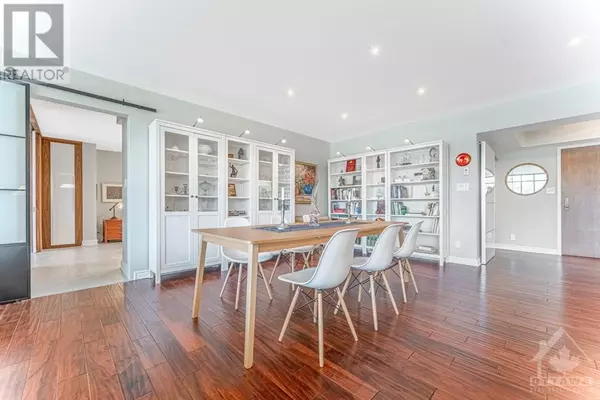
2 Beds
3 Baths
2 Beds
3 Baths
Key Details
Property Type Condo
Sub Type Condominium/Strata
Listing Status Active
Purchase Type For Rent
Subdivision Ottawa East
MLS® Listing ID 1397508
Bedrooms 2
Originating Board Ottawa Real Estate Board
Year Built 1984
Property Description
Location
Province ON
Rooms
Extra Room 1 Main level 9'8\" x 7'2\" Foyer
Extra Room 2 Main level 29'6\" x 28'10\" Great room
Extra Room 3 Main level 12'3\" x 8'1\" Kitchen
Extra Room 4 Main level 14'11\" x 11'11\" Eating area
Extra Room 5 Main level 11'11\" x 8'8\" 4pc Bathroom
Extra Room 6 Main level 16'4\" x 12'7\" Primary Bedroom
Interior
Heating Baseboard heaters, Radiant heat
Cooling Heat Pump
Flooring Hardwood, Other, Vinyl
Exterior
Garage Yes
Community Features Adult Oriented
Waterfront No
View Y/N No
Total Parking Spaces 1
Private Pool No
Building
Story 1
Sewer Municipal sewage system
Others
Ownership Condominium/Strata
Acceptable Financing Monthly
Listing Terms Monthly








