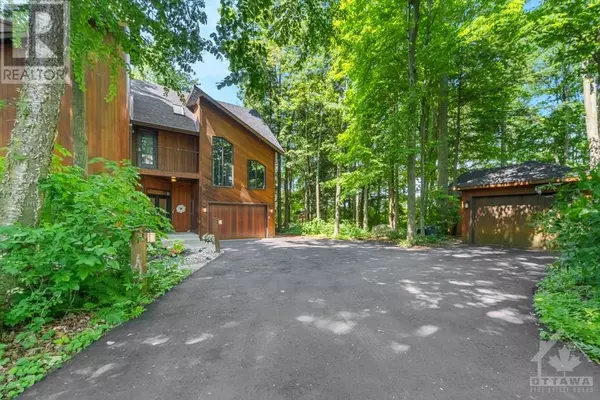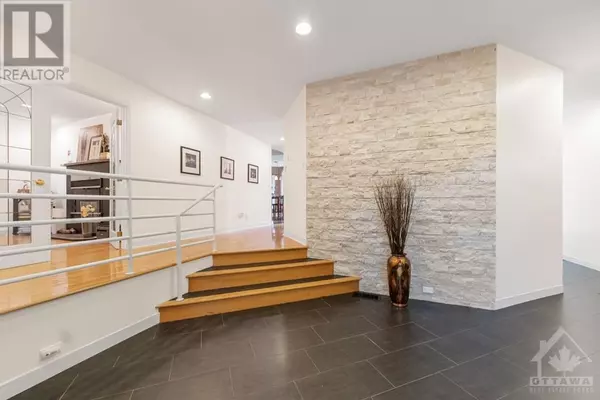
5 Beds
3 Baths
0.75 Acres Lot
5 Beds
3 Baths
0.75 Acres Lot
Key Details
Property Type Single Family Home
Sub Type Freehold
Listing Status Active
Purchase Type For Sale
Subdivision Embrun
MLS® Listing ID 1397883
Bedrooms 5
Half Baths 1
Originating Board Ottawa Real Estate Board
Year Built 1992
Lot Size 0.750 Acres
Acres 32670.0
Property Description
Location
Province ON
Rooms
Extra Room 1 Second level 18'8\" x 13'8\" Primary Bedroom
Extra Room 2 Second level 17'4\" x 14'7\" Bedroom
Extra Room 3 Second level 12'1\" x 10'4\" Bedroom
Extra Room 4 Second level 12'1\" x 9'7\" Bedroom
Extra Room 5 Second level 16'8\" x 13'11\" Family room
Extra Room 6 Second level 10'2\" x 8'0\" Other
Interior
Heating Forced air
Cooling Central air conditioning
Flooring Wall-to-wall carpet, Hardwood, Tile
Fireplaces Number 2
Exterior
Garage Yes
Fence Fenced yard
Waterfront No
View Y/N No
Total Parking Spaces 8
Private Pool Yes
Building
Story 2
Sewer Septic System
Others
Ownership Freehold








