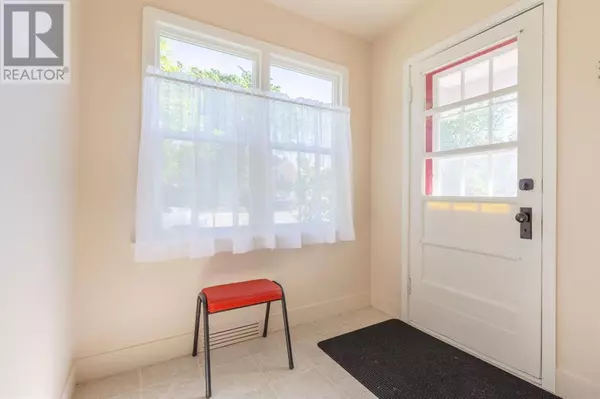
3 Beds
2 Baths
1,445 SqFt
3 Beds
2 Baths
1,445 SqFt
Key Details
Property Type Single Family Home
Sub Type Freehold
Listing Status Active
Purchase Type For Sale
Square Footage 1,445 sqft
Price per Sqft $117
Subdivision Prospect
MLS® Listing ID A2142825
Bedrooms 3
Originating Board Central Alberta REALTORS® Association
Year Built 1945
Lot Size 4,687 Sqft
Acres 4687.0
Property Description
Location
Province AB
Rooms
Extra Room 1 Main level 11.67 Ft x 13.42 Ft Other
Extra Room 2 Main level 10.17 Ft x 26.00 Ft Living room
Extra Room 3 Main level 9.33 Ft x 10.42 Ft Bedroom
Extra Room 4 Main level 9.50 Ft x 10.42 Ft Bedroom
Extra Room 5 Main level .00 Ft x .00 Ft 4pc Bathroom
Extra Room 6 Upper Level 9.58 Ft x 9.08 Ft Kitchen
Interior
Heating Forced air,
Cooling None
Flooring Carpeted, Linoleum
Exterior
Garage Yes
Garage Spaces 1.0
Garage Description 1
Fence Partially fenced
Waterfront No
View Y/N No
Total Parking Spaces 2
Private Pool No
Building
Lot Description Landscaped
Story 1
Others
Ownership Freehold








