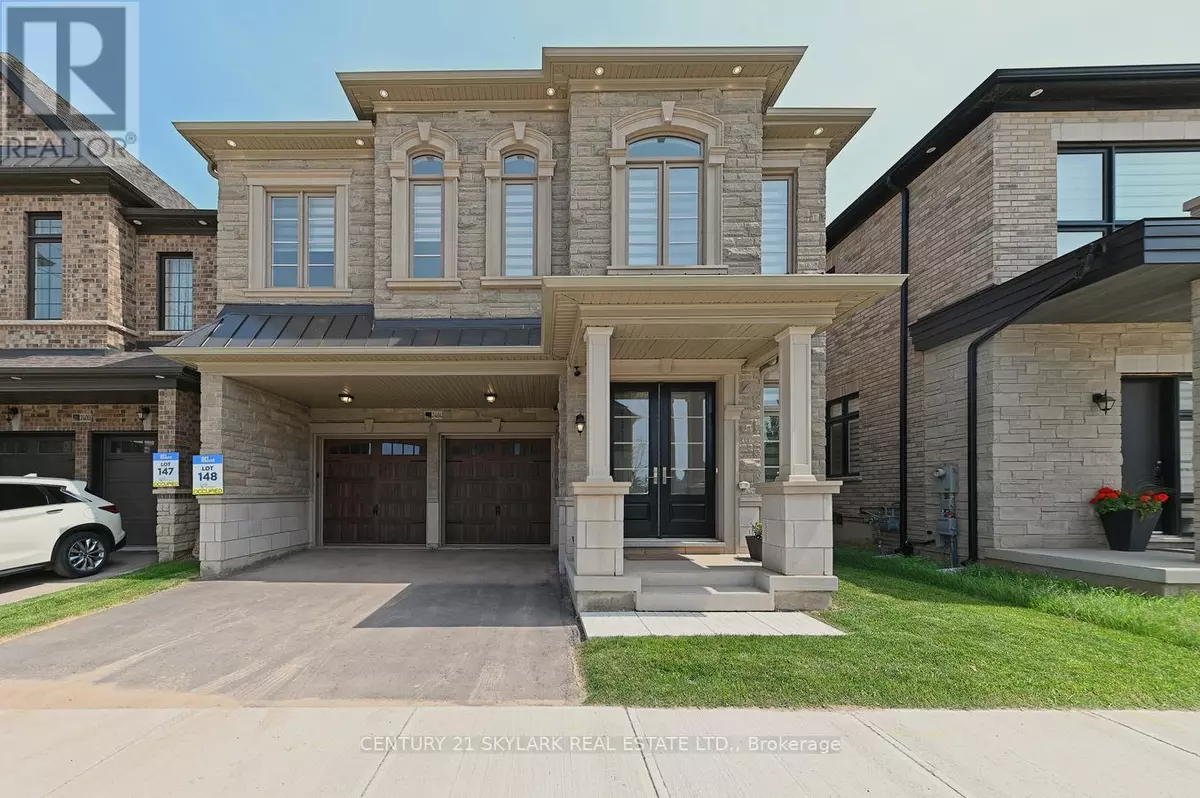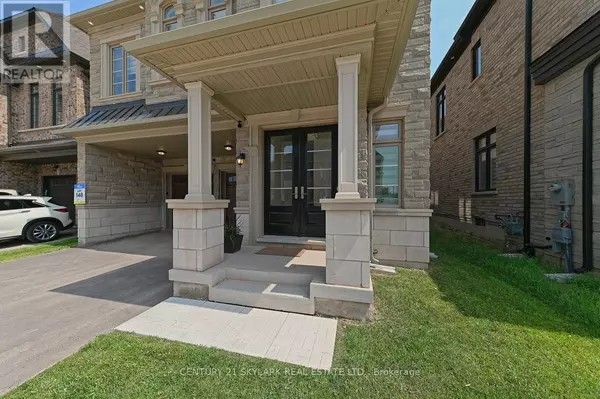
5 Beds
6 Baths
2,999 SqFt
5 Beds
6 Baths
2,999 SqFt
Key Details
Property Type Single Family Home
Sub Type Freehold
Listing Status Active
Purchase Type For Sale
Square Footage 2,999 sqft
Price per Sqft $733
Subdivision Glen Abbey
MLS® Listing ID W8479992
Bedrooms 5
Half Baths 1
Originating Board Toronto Regional Real Estate Board
Property Description
Location
Province ON
Rooms
Extra Room 1 Second level 4.1 m X 3.45 m Bedroom
Extra Room 2 Second level 5.2 m X 2.9 m Bedroom
Extra Room 3 Second level 3.1 m X 2.75 m Bedroom
Extra Room 4 Second level 3.7 m X 4.1 m Bedroom
Extra Room 5 Second level 3.7 m X 4 m Bedroom
Extra Room 6 Main level 4.1 m X 3.65 m Dining room
Interior
Heating Forced air
Cooling Central air conditioning
Flooring Hardwood, Carpeted
Exterior
Garage Yes
Waterfront No
View Y/N No
Total Parking Spaces 4
Private Pool No
Building
Story 2
Sewer Sanitary sewer
Others
Ownership Freehold








