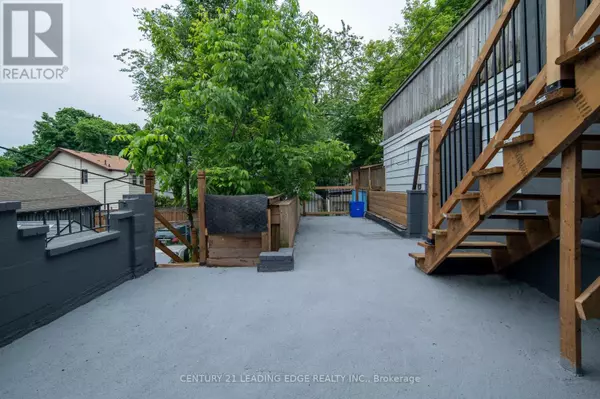REQUEST A TOUR
In-PersonVirtual Tour

$ 1,199,000
Est. payment | /mo
1,196 SqFt
$ 1,199,000
Est. payment | /mo
1,196 SqFt
Key Details
Property Type Commercial
Listing Status Active
Purchase Type For Sale
Square Footage 1,196 sqft
Price per Sqft $1,002
Subdivision Birchcliffe-Cliffside
MLS® Listing ID E9014897
Originating Board Toronto Regional Real Estate Board
Property Description
An amazing opportunity to live and work when you save time and money on your transportation. This newly renovated unit features 3 separate entrances, main floor with one room (Can be converted to an open space) with living, kitchen and 3 PC washroom and walk out to patio. Second floor comes with 3 rooms, 3 PC washroom and small kitchenette and walk out to balcony. Lower level comes with one room, full kitchen and 3 PC washroom with a full walkout. Makes this place perfect for a live and work concept when you can also generate an income from the basement. Great unit for an investor when you can lease all 3 levels separately and take advantage of the upcoming projects in the area. **** EXTRAS **** Seller is willing to offer VTB**Stainless Steel Fridge, stove, dishwasher, over the range microwave, Washer/Dryer, Basement kitchen ( White stove, Black stove, Over the range microwave)*Heat Type- Forced Air Gas & Electric baseboards (id:24570)
Location
Province ON
Interior
Heating Forced air
Cooling Partially air conditioned
Exterior
Garage No
Waterfront No
View Y/N No
Total Parking Spaces 4
Private Pool No








