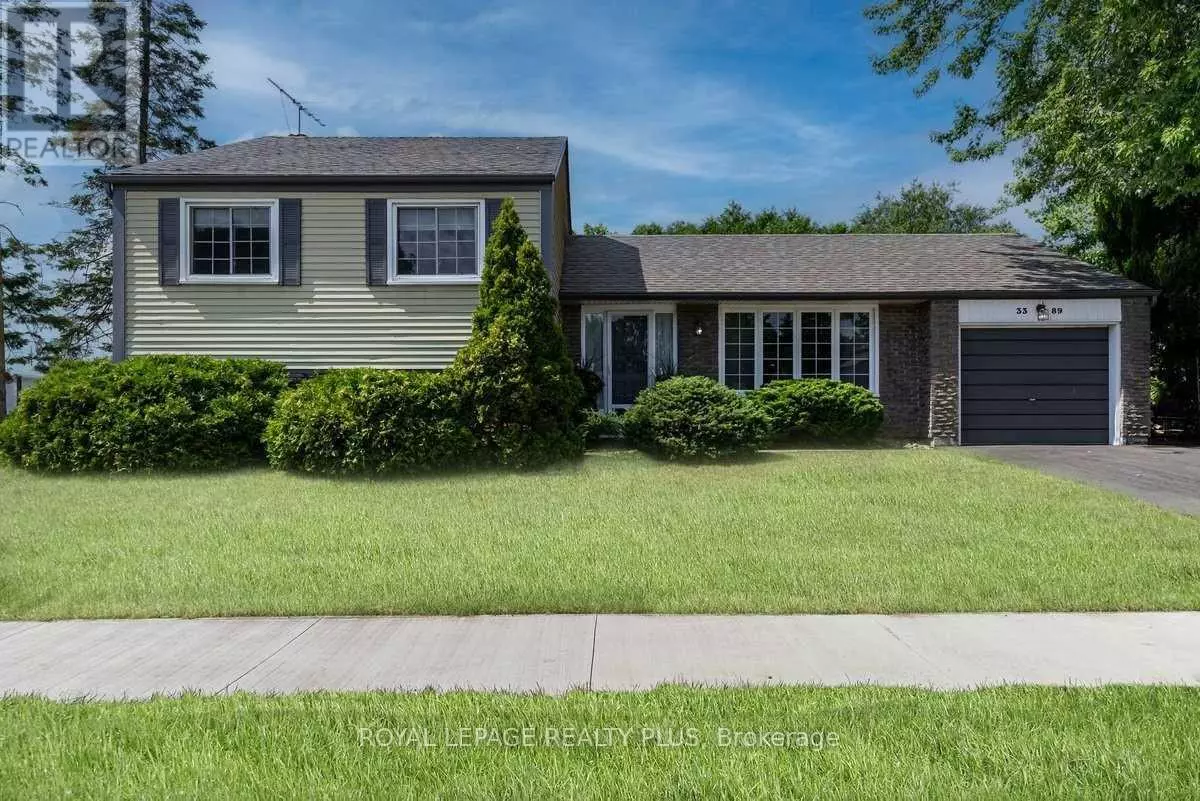
4 Beds
2 Baths
1,099 SqFt
4 Beds
2 Baths
1,099 SqFt
Key Details
Property Type Single Family Home
Sub Type Freehold
Listing Status Active
Purchase Type For Sale
Square Footage 1,099 sqft
Price per Sqft $909
Subdivision Roseland
MLS® Listing ID W9015176
Bedrooms 4
Half Baths 1
Originating Board Toronto Regional Real Estate Board
Property Description
Location
Province ON
Rooms
Extra Room 1 Second level 3.96 m X 3.35 m Primary Bedroom
Extra Room 2 Second level 4.42 m X 2.59 m Bedroom 2
Extra Room 3 Second level 4.42 m X 2.59 m Bedroom 3
Extra Room 4 Second level 4.03 m X 1.6 m Bathroom
Extra Room 5 Basement 7.92 m X 3.96 m Laundry room
Extra Room 6 Basement 3.4 m X 6.12 m Recreational, Games room
Interior
Heating Forced air
Cooling Central air conditioning
Flooring Porcelain Tile
Exterior
Garage Yes
Community Features Community Centre
Waterfront No
View Y/N No
Total Parking Spaces 3
Private Pool No
Building
Sewer Sanitary sewer
Others
Ownership Freehold








