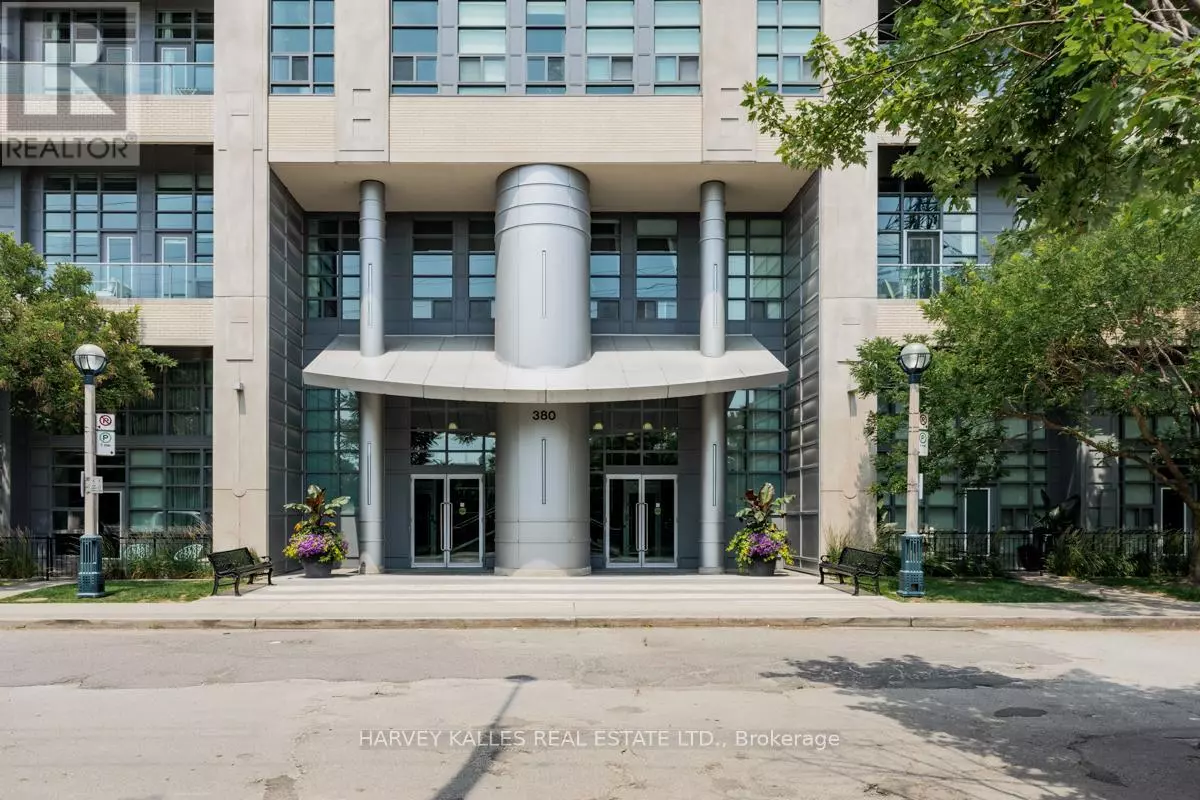
2 Beds
1 Bath
699 SqFt
2 Beds
1 Bath
699 SqFt
OPEN HOUSE
Sat Nov 09, 2:00pm - 4:00pm
Sun Nov 10, 2:00pm - 4:00pm
Key Details
Property Type Condo
Sub Type Condominium/Strata
Listing Status Active
Purchase Type For Sale
Square Footage 699 sqft
Price per Sqft $1,000
Subdivision Casa Loma
MLS® Listing ID C9033779
Style Multi-level
Bedrooms 2
Condo Fees $641/mo
Originating Board Toronto Regional Real Estate Board
Property Description
Location
Province ON
Rooms
Extra Room 1 Main level 6.07 m X 4.24 m Kitchen
Extra Room 2 Main level 6.07 m X 4.24 m Dining room
Extra Room 3 Main level 6.07 m X 4.24 m Living room
Extra Room 4 Main level 3.68 m X 2.9 m Primary Bedroom
Extra Room 5 Main level 2.82 m X 2.51 m Den
Interior
Heating Forced air
Cooling Central air conditioning
Flooring Wood
Exterior
Garage Yes
Community Features Pet Restrictions
Waterfront No
View Y/N No
Private Pool No
Building
Architectural Style Multi-level
Others
Ownership Condominium/Strata








