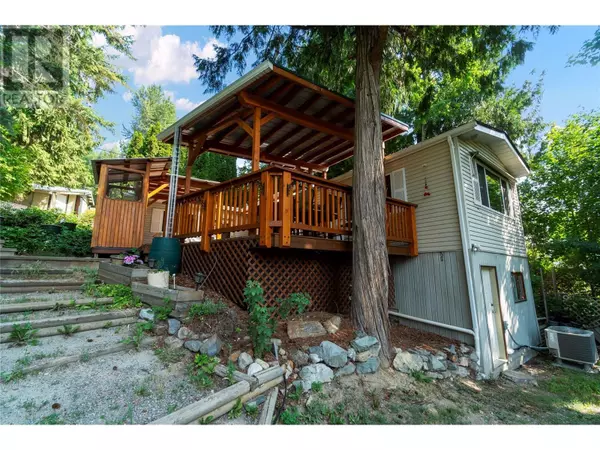
2 Beds
1 Bath
960 SqFt
2 Beds
1 Bath
960 SqFt
Key Details
Property Type Single Family Home
Sub Type Freehold
Listing Status Active
Purchase Type For Sale
Square Footage 960 sqft
Price per Sqft $467
Subdivision North Shuswap
MLS® Listing ID 10320003
Bedrooms 2
Originating Board Association of Interior REALTORS®
Year Built 1992
Lot Size 0.520 Acres
Acres 22651.2
Property Description
Location
Province BC
Zoning Unknown
Rooms
Extra Room 1 Main level 9'9'' x 5'10'' 4pc Bathroom
Extra Room 2 Main level 11'5'' x 11'1'' Primary Bedroom
Extra Room 3 Main level 9' x 13' Bedroom
Extra Room 4 Main level 5'5'' x 4'8'' Laundry room
Extra Room 5 Main level 9'8'' x 10'8'' Kitchen
Extra Room 6 Main level 10'5'' x 6'7'' Dining room
Interior
Heating Forced air, See remarks
Flooring Carpeted, Laminate
Exterior
Garage Yes
Garage Spaces 1.0
Garage Description 1
Waterfront No
View Y/N Yes
View Lake view, Mountain view
Roof Type Unknown
Total Parking Spaces 1
Private Pool No
Building
Story 1
Sewer Septic tank
Others
Ownership Freehold








