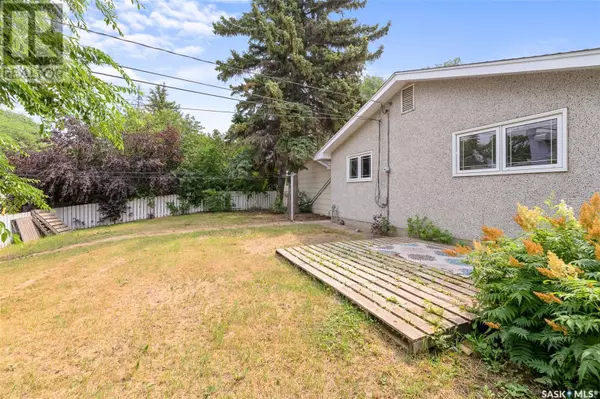
3 Beds
2 Baths
998 SqFt
3 Beds
2 Baths
998 SqFt
Key Details
Property Type Single Family Home
Sub Type Freehold
Listing Status Active
Purchase Type For Sale
Square Footage 998 sqft
Price per Sqft $262
Subdivision Westmount/Elsom
MLS® Listing ID SK977993
Style Bungalow
Bedrooms 3
Originating Board Saskatchewan REALTORS® Association
Year Built 1963
Lot Size 5,984 Sqft
Acres 5984.0
Property Description
Location
Province SK
Rooms
Extra Room 1 Basement 12 ft , 6 in X 31 ft , 9 in Family room
Extra Room 2 Basement 7 ft , 5 in X 11 ft , 3 in Utility room
Extra Room 3 Basement 8 ft , 6 in X 10 ft , 6 in Den
Extra Room 4 Basement Measurements not available 3pc Bathroom
Extra Room 5 Main level 12 ft , 4 in X 11 ft , 2 in Bedroom
Extra Room 6 Main level 8 ft , 8 in X 11 ft Bedroom
Interior
Heating Forced air,
Fireplaces Type Conventional
Exterior
Garage Yes
Fence Partially fenced
Waterfront No
View Y/N No
Private Pool No
Building
Lot Description Lawn
Story 1
Architectural Style Bungalow
Others
Ownership Freehold








