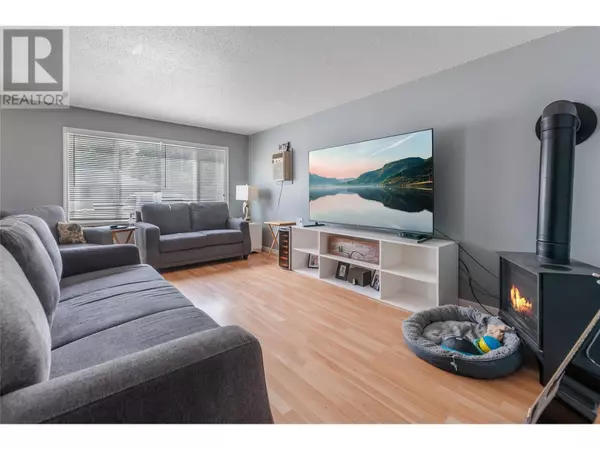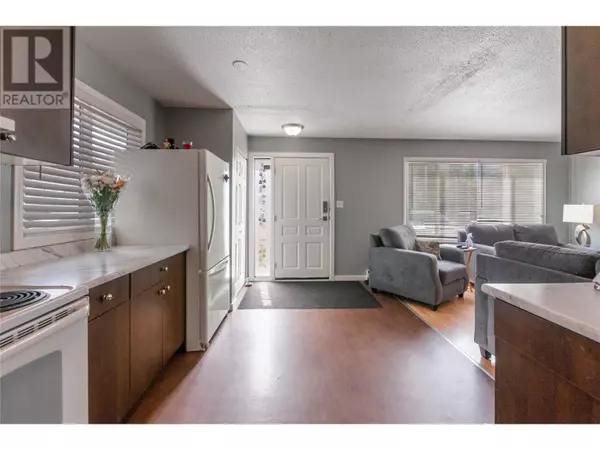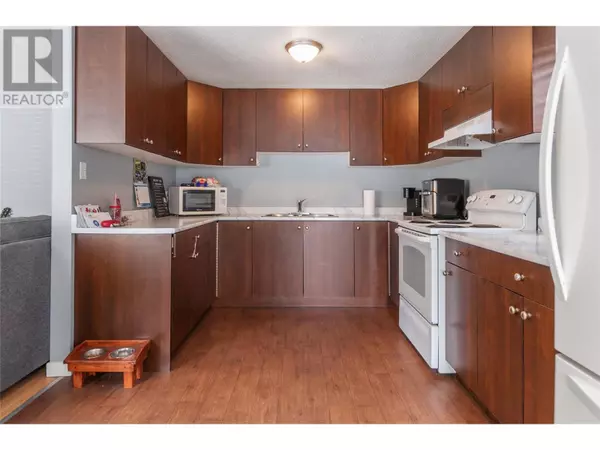
2 Beds
1 Bath
880 SqFt
2 Beds
1 Bath
880 SqFt
Key Details
Property Type Single Family Home
Sub Type Freehold
Listing Status Active
Purchase Type For Sale
Square Footage 880 sqft
Price per Sqft $567
Subdivision Main North
MLS® Listing ID 10321044
Style Bungalow
Bedrooms 2
Originating Board Association of Interior REALTORS®
Year Built 1970
Lot Size 3,049 Sqft
Acres 3049.2
Property Description
Location
Province BC
Zoning Multi-Family
Rooms
Extra Room 1 Main level 8'0'' x 7'0'' Utility room
Extra Room 2 Main level 13'0'' x 17'0'' Living room
Extra Room 3 Main level 10'0'' x 7'0'' Kitchen
Extra Room 4 Main level 13'0'' x 9'0'' Dining room
Extra Room 5 Main level 10'0'' x 11'0'' Primary Bedroom
Extra Room 6 Main level 10'0'' x 9'0'' Bedroom
Interior
Heating Heat Pump
Cooling Heat Pump
Exterior
Garage Yes
Garage Spaces 1.0
Garage Description 1
Community Features Family Oriented
Waterfront No
View Y/N No
Roof Type Unknown
Total Parking Spaces 1
Private Pool No
Building
Lot Description Level
Story 1
Sewer Municipal sewage system
Architectural Style Bungalow
Others
Ownership Freehold








