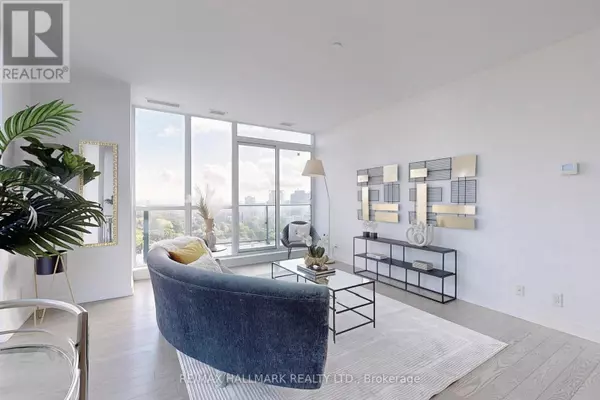REQUEST A TOUR
In-PersonVirtual Tour

$ 2,088,880
Est. payment | /mo
3 Beds
3 Baths
1,599 SqFt
$ 2,088,880
Est. payment | /mo
3 Beds
3 Baths
1,599 SqFt
Key Details
Property Type Condo
Sub Type Condominium/Strata
Listing Status Active
Purchase Type For Sale
Square Footage 1,599 sqft
Price per Sqft $1,306
Subdivision Yonge-St. Clair
MLS® Listing ID C9238045
Bedrooms 3
Condo Fees $1,319/mo
Originating Board Toronto Regional Real Estate Board
Property Description
*motivated seller* Executive 3 bedroom unit w/ 2 parking. Experience the epitome of luxury living on one of Toronto's most prestigious streets, boasting 1600 sqft of opulent living space that offers uninterrupted vistas of Deer Park and beyond. This exceptional unit is bathed in natural light and features expansive floor-to-ceiling windows, providing breathtaking views of the city skyline and lush green spaces from two separate balconies. Impeccable finishes adorn this open-concept kitchen and living/dining area, and the unit includes the added convenience of two parking spots and one locker. With its proximity to UCC, TTC, grocery stores, restaurants, shops, scenic trails, and easy access to the 401, this location offers unparalleled convenience. **** EXTRAS **** Fridge, Stove, Hood Fan, Dishwasher, Washer & Dryer, All Electrical Light Fixtures, 2 Underground Parking & 1 Locker (id:24570)
Location
Province ON
Rooms
Extra Room 1 Main level 12.6 m X 12 m Primary Bedroom
Interior
Heating Forced air
Cooling Central air conditioning
Exterior
Garage Yes
Community Features Pet Restrictions
Waterfront No
View Y/N No
Total Parking Spaces 2
Private Pool No
Others
Ownership Condominium/Strata








