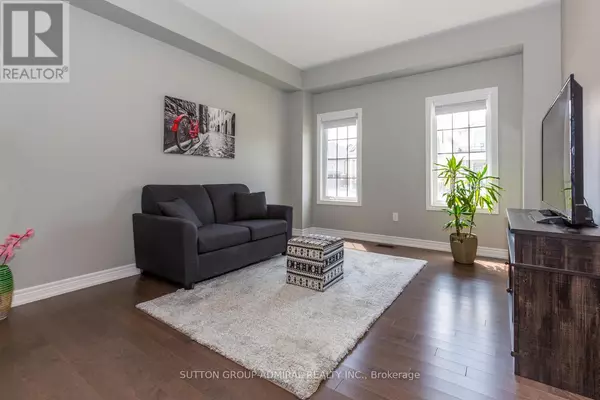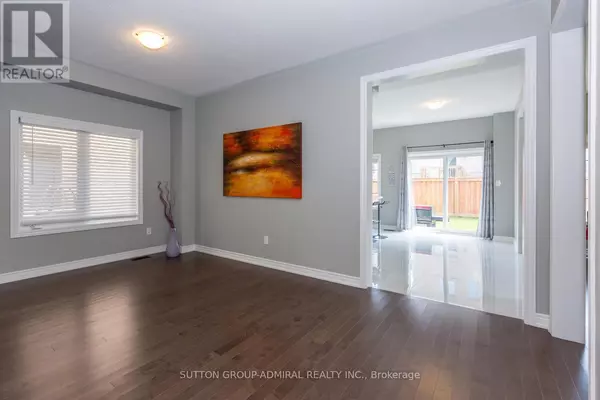
4 Beds
4 Baths
4 Beds
4 Baths
Key Details
Property Type Single Family Home
Sub Type Freehold
Listing Status Active
Purchase Type For Sale
Subdivision Keswick North
MLS® Listing ID N9242659
Bedrooms 4
Half Baths 1
Originating Board Toronto Regional Real Estate Board
Property Description
Location
Province ON
Rooms
Extra Room 1 Second level 5.09 m X 3.93 m Primary Bedroom
Extra Room 2 Second level 3.89 m X 3.22 m Bedroom 2
Extra Room 3 Second level 4.23 m X 3.68 m Bedroom 3
Extra Room 4 Second level 3.92 m X 3.73 m Bedroom 4
Extra Room 5 Main level 3.93 m X 3.6 m Living room
Extra Room 6 Main level 5.07 m X 3 m Dining room
Interior
Heating Forced air
Cooling Central air conditioning
Flooring Hardwood
Exterior
Garage Yes
Waterfront No
View Y/N No
Total Parking Spaces 6
Private Pool No
Building
Story 2
Sewer Sanitary sewer
Others
Ownership Freehold








