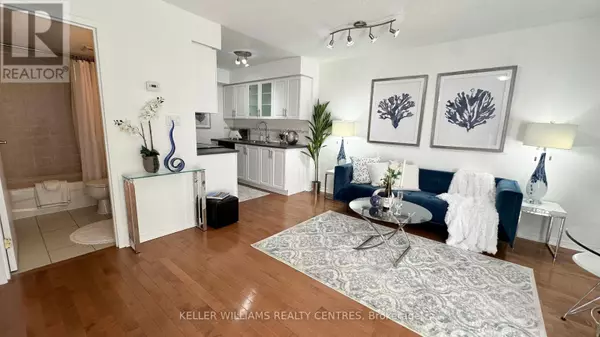
2 Beds
1 Bath
599 SqFt
2 Beds
1 Bath
599 SqFt
Key Details
Property Type Townhouse
Sub Type Townhouse
Listing Status Active
Purchase Type For Sale
Square Footage 599 sqft
Price per Sqft $1,135
Subdivision Niagara
MLS® Listing ID C9242847
Bedrooms 2
Condo Fees $364/mo
Originating Board Toronto Regional Real Estate Board
Property Description
Location
Province ON
Rooms
Extra Room 1 Main level 4.72 m X 3.99 m Living room
Extra Room 2 Main level 4.72 m X 3.99 m Dining room
Extra Room 3 Main level 3.2 m X 2.62 m Kitchen
Extra Room 4 Main level 3.6 m X 2.62 m Primary Bedroom
Extra Room 5 Main level 2.87 m X 3.08 m Bedroom 2
Interior
Heating Forced air
Cooling Central air conditioning
Flooring Hardwood
Exterior
Garage Yes
Community Features Pet Restrictions
Waterfront No
View Y/N No
Private Pool No
Others
Ownership Condominium/Strata








