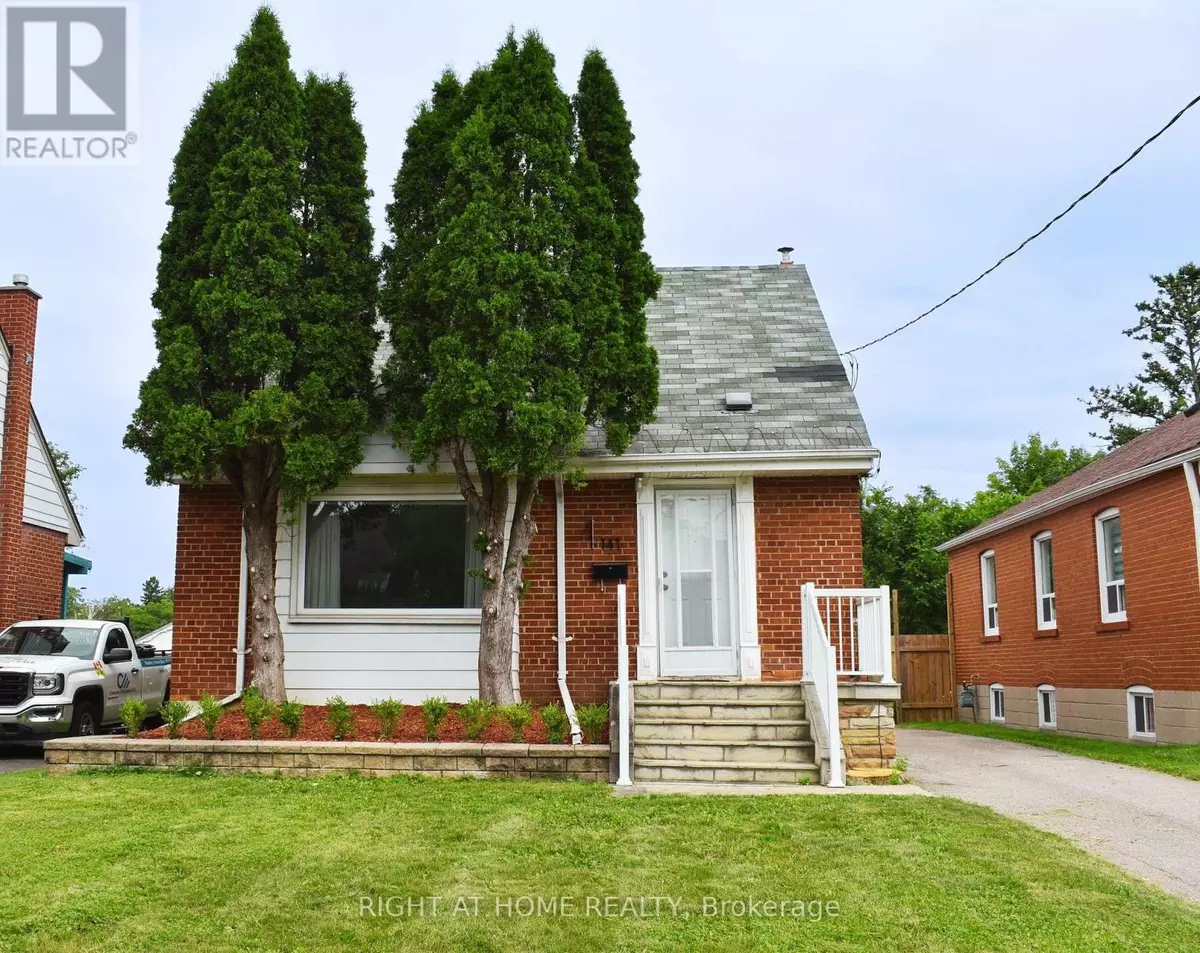
4 Beds
2 Baths
4 Beds
2 Baths
Key Details
Property Type Single Family Home
Sub Type Freehold
Listing Status Active
Purchase Type For Sale
Subdivision Wexford-Maryvale
MLS® Listing ID E9243079
Bedrooms 4
Originating Board Toronto Regional Real Estate Board
Property Description
Location
Province ON
Rooms
Extra Room 1 Second level 3.67 m X 2.79 m Bedroom 2
Extra Room 2 Second level 3.67 m X 2.79 m Bedroom 3
Extra Room 3 Basement Measurements not available Laundry room
Extra Room 4 Basement Measurements not available Great room
Extra Room 5 Basement Measurements not available Kitchen
Extra Room 6 Basement Measurements not available Bedroom 4
Interior
Heating Forced air
Cooling Central air conditioning
Flooring Laminate, Porcelain Tile
Exterior
Garage Yes
Fence Fenced yard
Waterfront No
View Y/N No
Total Parking Spaces 5
Private Pool No
Building
Story 1.5
Sewer Sanitary sewer
Others
Ownership Freehold








