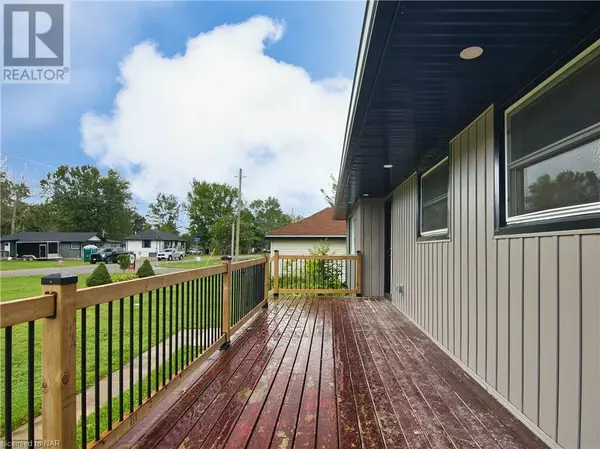
3 Beds
2 Baths
2,155 SqFt
3 Beds
2 Baths
2,155 SqFt
Key Details
Property Type Single Family Home
Sub Type Freehold
Listing Status Active
Purchase Type For Sale
Square Footage 2,155 sqft
Price per Sqft $301
Subdivision 333 - Lakeshore
MLS® Listing ID 40631099
Style Bungalow
Bedrooms 3
Originating Board Niagara Association of REALTORS®
Property Description
Location
Province ON
Rooms
Extra Room 1 Main level 4'7'' x 4'3'' Utility room
Extra Room 2 Main level 9'0'' x 19'3'' Primary Bedroom
Extra Room 3 Main level 23'8'' x 16'9'' Living room
Extra Room 4 Main level 5'5'' x 8'4'' Laundry room
Extra Room 5 Main level 16'9'' x 15'0'' Kitchen
Extra Room 6 Main level 14'4'' x 23'3'' Family room
Interior
Cooling None
Exterior
Garage No
Community Features Quiet Area
Waterfront No
View Y/N No
Total Parking Spaces 6
Private Pool No
Building
Story 1
Sewer Municipal sewage system
Architectural Style Bungalow
Others
Ownership Freehold








