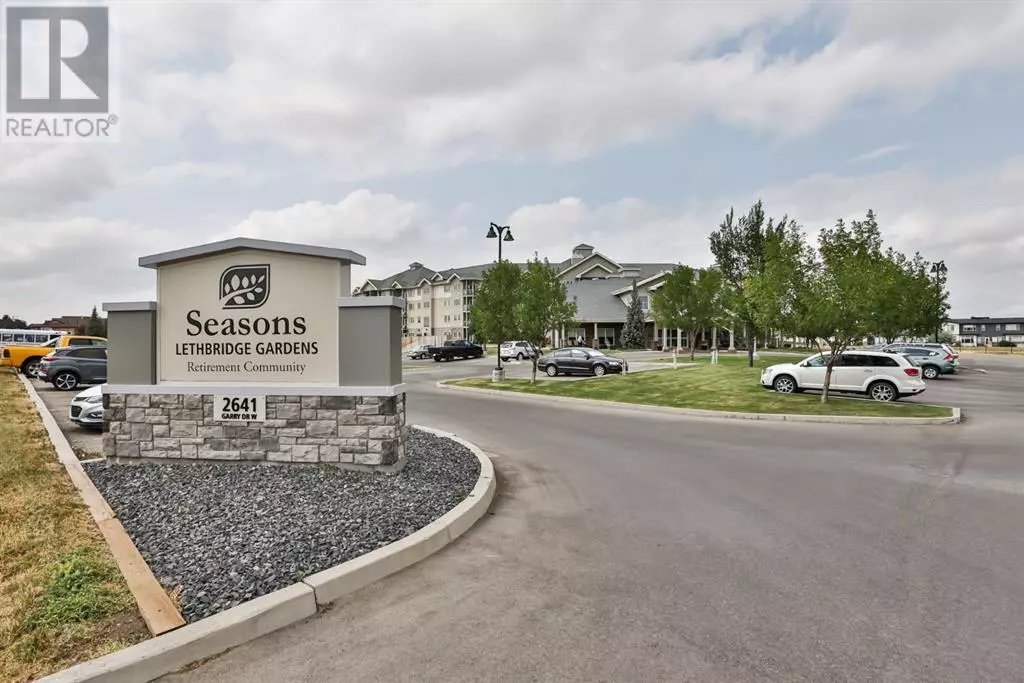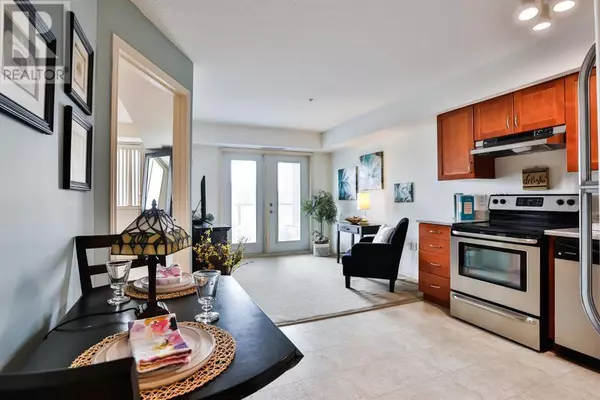
1 Bed
1 Bath
515 SqFt
1 Bed
1 Bath
515 SqFt
Key Details
Property Type Condo
Sub Type Condominium/Strata
Listing Status Active
Purchase Type For Sale
Square Footage 515 sqft
Price per Sqft $291
Subdivision West Highlands
MLS® Listing ID A2155762
Style Low rise
Bedrooms 1
Condo Fees $356/mo
Originating Board Lethbridge & District Association of REALTORS®
Year Built 2009
Property Description
Location
Province AB
Rooms
Extra Room 1 Main level 9.75 Ft x 10.00 Ft Living room
Extra Room 2 Main level 11.67 Ft x 10.67 Ft Other
Extra Room 3 Main level 9.92 Ft x 13.83 Ft Primary Bedroom
Extra Room 4 Main level 7.50 Ft x 8.67 Ft 3pc Bathroom
Extra Room 5 Main level 7.33 Ft x 4.83 Ft Laundry room
Interior
Heating Hot Water,
Cooling See Remarks
Flooring Carpeted, Laminate
Exterior
Garage No
Community Features Pets Allowed With Restrictions, Age Restrictions
Waterfront No
View Y/N No
Total Parking Spaces 1
Private Pool No
Building
Story 4
Architectural Style Low rise
Others
Ownership Condominium/Strata








