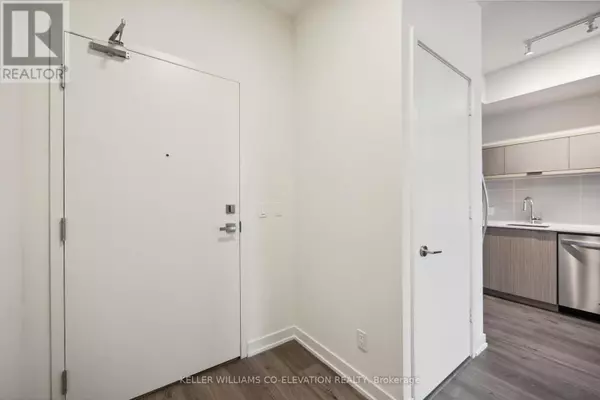REQUEST A TOUR
In-PersonVirtual Tour

$ 499,000
Est. payment | /mo
1 Bed
1 Bath
499 SqFt
$ 499,000
Est. payment | /mo
1 Bed
1 Bath
499 SqFt
Key Details
Property Type Condo
Sub Type Condominium/Strata
Listing Status Active
Purchase Type For Sale
Square Footage 499 sqft
Price per Sqft $1,000
Subdivision Parkwoods-Donalda
MLS® Listing ID C9247300
Bedrooms 1
Condo Fees $416/mo
Originating Board Toronto Regional Real Estate Board
Property Description
Be the first to call suite 104 home at the Ravine Condos in North York! This 527 sq ft One bedroom, One Bathroom condo offers plenty of natural light from its West-facing views. Brand new amenities, including an outdoor terrace with a yoga area, BBQ's, and lounge, alongside a gym, kids playroom and a convenient dog wash station. Enjoy unparalleled convenience with proximity to the 401 & DVP, with a TTC stop right at your doorstep. Final registration for the building has completed. This suite is directly from the builder and includes parking. **** EXTRAS **** Stainless Steel Appliances-Stove, Microwave, Fridge, Dishwasher, Washer & Dryer, all light fixtures, plus parking. (id:24570)
Location
Province ON
Rooms
Extra Room 1 Main level 3.63 m X 2.74 m Bedroom
Extra Room 2 Main level 6.49 m X 3.41 m Living room
Interior
Cooling Central air conditioning
Flooring Vinyl
Exterior
Garage Yes
Community Features Pet Restrictions
Waterfront No
View Y/N No
Total Parking Spaces 1
Private Pool No
Others
Ownership Condominium/Strata








