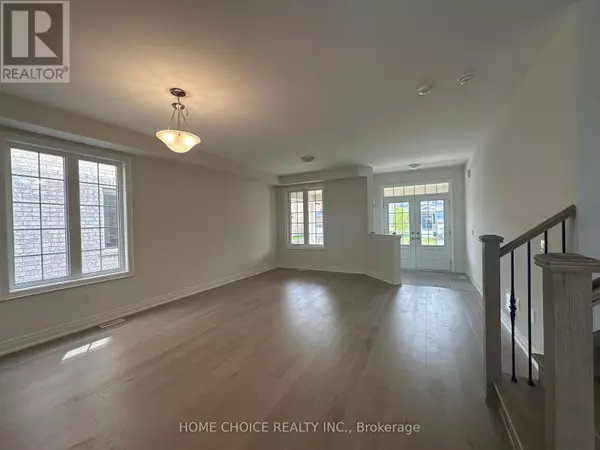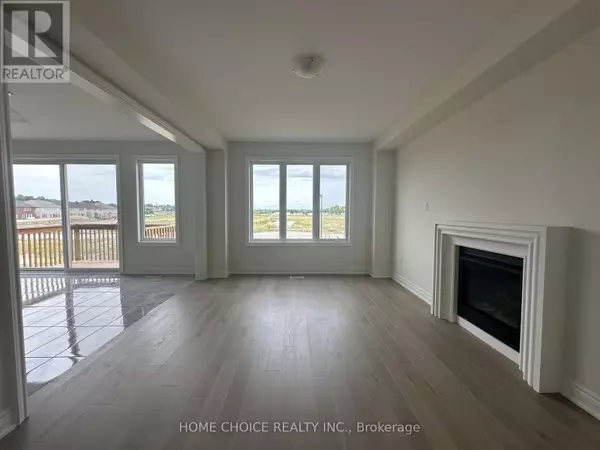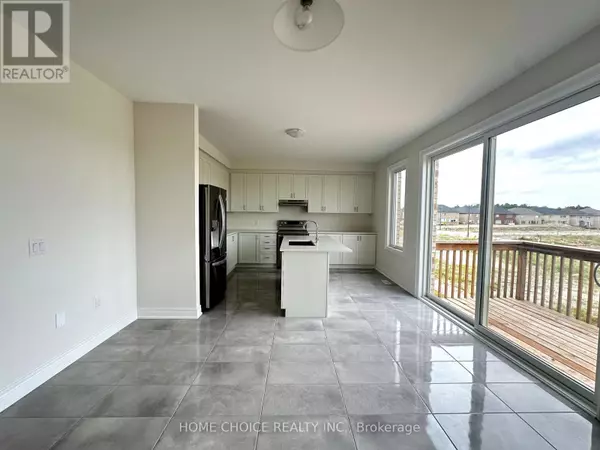
4 Beds
4 Baths
4 Beds
4 Baths
Key Details
Property Type Single Family Home
Sub Type Freehold
Listing Status Active
Purchase Type For Sale
Subdivision Keswick South
MLS® Listing ID N9247933
Bedrooms 4
Half Baths 1
Originating Board Toronto Regional Real Estate Board
Property Description
Location
Province ON
Rooms
Extra Room 1 Main level 4.96 m X 6.12 m Living room
Extra Room 2 Main level 4.96 m X 6.12 m Dining room
Extra Room 3 Main level 3.56 m X 4.17 m Kitchen
Extra Room 4 Main level 3.32 m X 4.23 m Eating area
Extra Room 5 Main level 3.68 m X 5.51 m Family room
Extra Room 6 Upper Level 3.68 m X 5.82 m Primary Bedroom
Interior
Heating Forced air
Cooling Ventilation system
Flooring Hardwood, Tile
Exterior
Garage Yes
Waterfront No
View Y/N No
Total Parking Spaces 4
Private Pool No
Building
Story 2
Sewer Sanitary sewer
Others
Ownership Freehold








