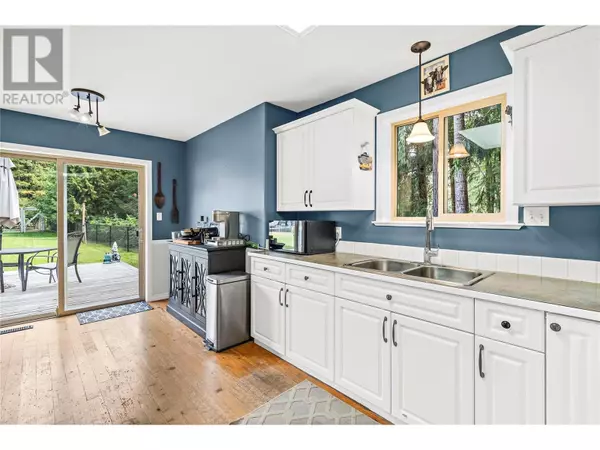
3 Beds
2 Baths
2,233 SqFt
3 Beds
2 Baths
2,233 SqFt
Key Details
Property Type Single Family Home
Sub Type Freehold
Listing Status Active
Purchase Type For Sale
Square Footage 2,233 sqft
Price per Sqft $312
Subdivision North Shuswap
MLS® Listing ID 10321830
Bedrooms 3
Originating Board Association of Interior REALTORS®
Year Built 1996
Lot Size 1.000 Acres
Acres 43560.0
Property Description
Location
Province BC
Zoning Residential
Rooms
Extra Room 1 Second level 25' x 12' Other
Extra Room 2 Second level 10'4'' x 7' 4pc Bathroom
Extra Room 3 Second level 12'7'' x 9'10'' Bedroom
Extra Room 4 Second level 11'5'' x 8' Bedroom
Extra Room 5 Second level 12'8'' x 13'4'' Primary Bedroom
Extra Room 6 Main level 11'6'' x 11'5'' Mud room
Interior
Heating , Forced air, Stove, See remarks
Exterior
Garage Yes
Garage Spaces 2.0
Garage Description 2
Waterfront No
View Y/N No
Roof Type Unknown
Total Parking Spaces 2
Private Pool No
Building
Story 2
Sewer Septic tank
Others
Ownership Freehold








