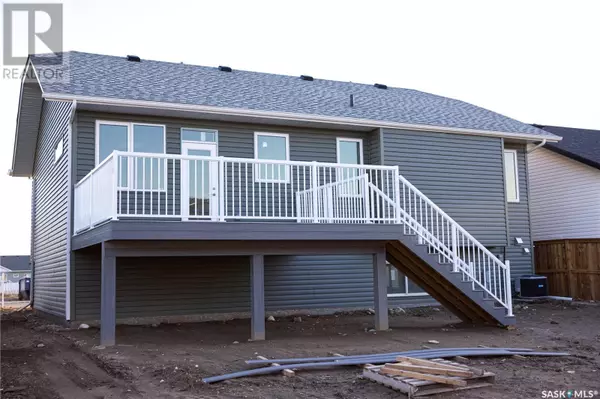
3 Beds
2 Baths
1,276 SqFt
3 Beds
2 Baths
1,276 SqFt
OPEN HOUSE
Sun Nov 10, 3:00pm - 4:30pm
Key Details
Property Type Single Family Home
Sub Type Freehold
Listing Status Active
Purchase Type For Sale
Square Footage 1,276 sqft
Price per Sqft $411
MLS® Listing ID SK980630
Style Bi-level
Bedrooms 3
Originating Board Saskatchewan REALTORS® Association
Year Built 2024
Lot Size 6,025 Sqft
Acres 6025.8
Property Description
Location
Province SK
Rooms
Extra Room 1 Main level 18 ft , 6 in X 11 ft , 6 in Living room
Extra Room 2 Main level 12 ft , 6 in X 10 ft , 4 in Dining room
Extra Room 3 Main level 10 ft , 10 in X 8 ft , 6 in Kitchen
Extra Room 4 Main level 12 ft , 4 in X 12 ft , 6 in Primary Bedroom
Extra Room 5 Main level 10 ft X 10 ft , 3 in Bedroom
Extra Room 6 Main level 10 ft X 10 ft , 3 in Bedroom
Interior
Heating Forced air
Cooling Central air conditioning, Air exchanger
Fireplaces Type Conventional
Exterior
Garage Yes
Waterfront No
View Y/N No
Private Pool No
Building
Architectural Style Bi-level
Others
Ownership Freehold








