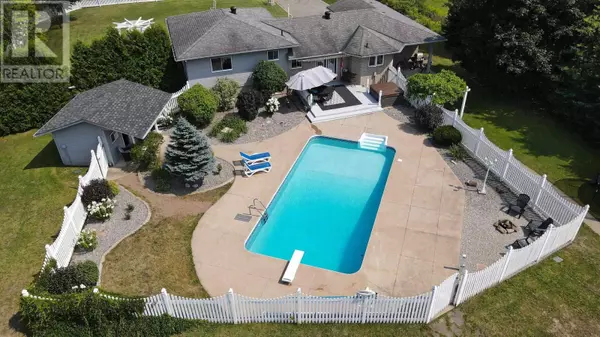REQUEST A TOUR
In-PersonVirtual Tour

$ 749,900
Est. payment | /mo
4 Beds
2 Baths
1,561 SqFt
$ 749,900
Est. payment | /mo
4 Beds
2 Baths
1,561 SqFt
Key Details
Property Type Single Family Home
Listing Status Active
Purchase Type For Sale
Square Footage 1,561 sqft
Price per Sqft $480
Subdivision Sault Ste. Marie
MLS® Listing ID SM242115
Bedrooms 4
Half Baths 1
Originating Board Sault Ste. Marie Real Estate Board
Year Built 1994
Property Description
This spacious and well-maintained 1561 sq. ft. 4-level side split home offers the perfect blend of convenience and comfort. Ideally situated on a beautiful 1-acre lot, just 3 minutes from the hospital, this property is a true gem. The backyard is an oasis, featuring a heated 18x36 in-ground pool, surrounded by vinyl fencing and 16 x 16 vinyl deck, multiple patios, and a pool house complete with a 3-piece seasonal bathroom. The standout feature of the property is the professional-grade 56x28 garage, which includes a full office, 12.5 ft. ceiling height, 10 ft. garage door, and a 12 ft. bay garage door. With in-floor radiant heating, a steel roof, and a separate driveway, this garage offers endless possibilities for both work and hobbies. Inside, the home boasts an open-concept kitchen and dining area with patio doors leading directly to the pool area, perfect for entertaining or enjoying a quiet evening at home. The property includes 3+1 bedrooms, a finished rec room, gas forced air heating, an interlock driveway, and more. The attached garage also features a finished mudroom, ideal for managing the children's busy lifestyles. This property is a rare find, offering exceptional living with unmatched amenities. (id:24570)
Location
Province ON
Rooms
Extra Room 1 Second level 14.07 x 11.11 Bedroom
Extra Room 2 Second level 11.05 x 10.03 Bedroom
Extra Room 3 Second level 11.04 x 9.11 Bedroom
Extra Room 4 Second level 11.11 x 8.03 Bathroom
Extra Room 5 Basement 21.06 x 27.04 Recreation room
Extra Room 6 Basement 9.03 x 9.10 Bedroom
Interior
Heating Forced air,
Exterior
Garage Yes
Fence Fenced yard
Pool Heated pool
Waterfront No
View Y/N No
Private Pool Yes
Building
Sewer Septic System








