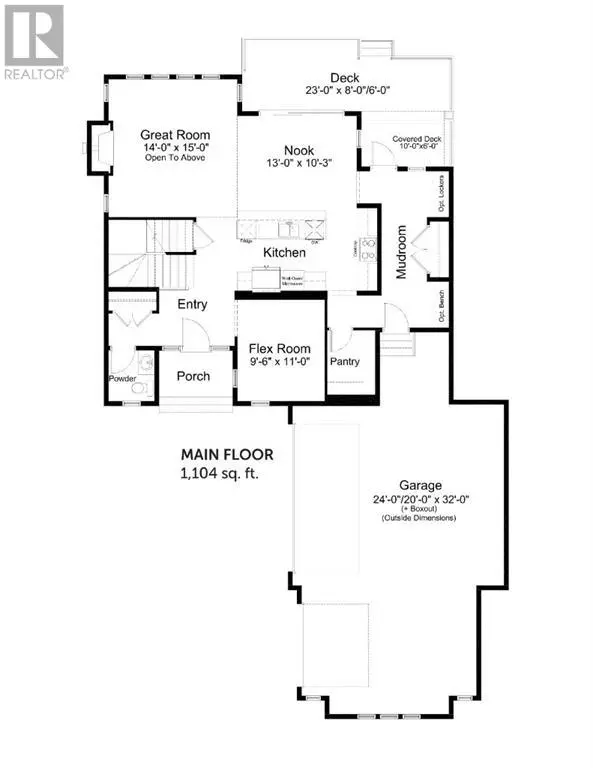
3 Beds
3 Baths
2,457 SqFt
3 Beds
3 Baths
2,457 SqFt
OPEN HOUSE
Sat Nov 09, 12:00pm - 5:00pm
Sun Nov 10, 12:00pm - 5:00pm
Key Details
Property Type Single Family Home
Sub Type Freehold
Listing Status Active
Purchase Type For Sale
Square Footage 2,457 sqft
Price per Sqft $441
Subdivision Cimarron Estates
MLS® Listing ID A2157395
Bedrooms 3
Half Baths 1
Originating Board Calgary Real Estate Board
Lot Size 0.311 Acres
Acres 13530.235
Property Description
Location
Province AB
Rooms
Extra Room 1 Main level 14.00 Ft x 15.00 Ft Great room
Extra Room 2 Main level 13.00 Ft x 10.25 Ft Dining room
Extra Room 3 Main level 13.08 Ft x 9.50 Ft Kitchen
Extra Room 4 Main level 9.50 Ft x 11.00 Ft Den
Extra Room 5 Main level Measurements not available 2pc Bathroom
Extra Room 6 Upper Level 13.00 Ft x 14.08 Ft Bonus Room
Interior
Heating Other, Forced air,
Cooling None
Flooring Carpeted, Ceramic Tile, Hardwood
Fireplaces Number 2
Exterior
Garage Yes
Garage Spaces 3.0
Garage Description 3
Fence Partially fenced
Waterfront No
View Y/N No
Total Parking Spaces 6
Private Pool No
Building
Story 2
Others
Ownership Freehold








