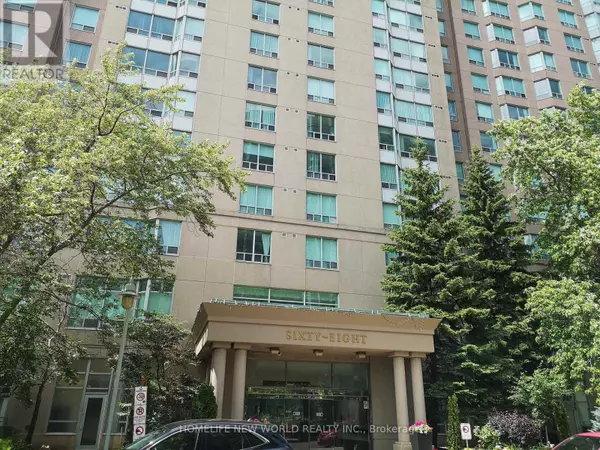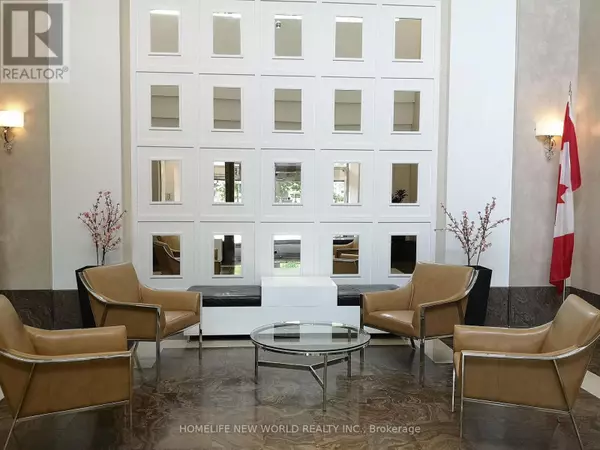
3 Beds
2 Baths
999 SqFt
3 Beds
2 Baths
999 SqFt
Key Details
Property Type Condo
Sub Type Condominium/Strata
Listing Status Active
Purchase Type For Rent
Square Footage 999 sqft
Subdivision Woburn
MLS® Listing ID E9258987
Bedrooms 3
Originating Board Toronto Regional Real Estate Board
Property Description
Location
Province ON
Rooms
Extra Room 1 Flat 5.51 m X 3.27 m Living room
Extra Room 2 Flat 3.35 m X 2.5 m Dining room
Extra Room 3 Flat 2.98 m X 2.44 m Kitchen
Extra Room 4 Flat 4.3 m X 4.28 m Primary Bedroom
Extra Room 5 Flat 3.04 m X 3 m Bedroom 2
Extra Room 6 Flat 5.4 m X 2.6 m Solarium
Interior
Heating Forced air
Cooling Central air conditioning
Flooring Hardwood, Ceramic, Carpeted
Exterior
Garage Yes
Community Features Pets not Allowed
Waterfront No
View Y/N Yes
View View
Total Parking Spaces 1
Private Pool Yes
Others
Ownership Condominium/Strata
Acceptable Financing Monthly
Listing Terms Monthly








