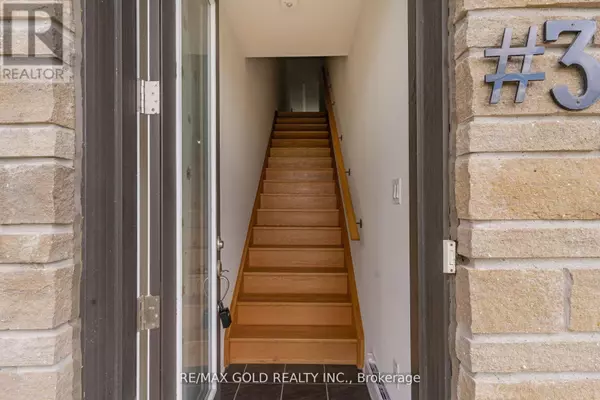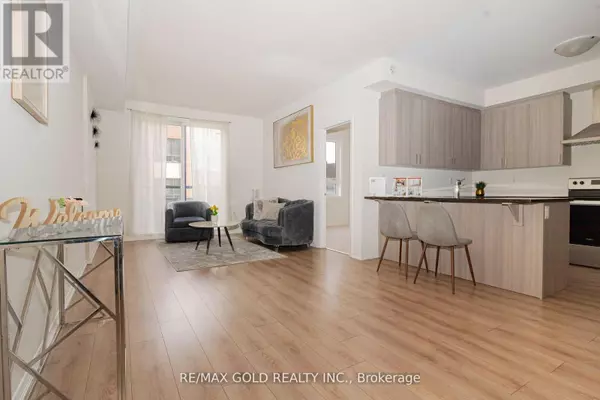
3 Beds
3 Baths
1,399 SqFt
3 Beds
3 Baths
1,399 SqFt
Key Details
Property Type Townhouse
Sub Type Townhouse
Listing Status Active
Purchase Type For Sale
Square Footage 1,399 sqft
Price per Sqft $613
Subdivision West Humber-Clairville
MLS® Listing ID W9259436
Bedrooms 3
Half Baths 1
Condo Fees $268/mo
Originating Board Toronto Regional Real Estate Board
Property Description
Location
Province ON
Rooms
Extra Room 1 Second level 3.38 m X 2.74 m Bedroom 2
Extra Room 2 Third level 4.75 m X 3.39 m Primary Bedroom
Extra Room 3 Third level 3.1 m X 3.31 m Bedroom 3
Extra Room 4 Main level 4.87 m X 4.41 m Living room
Extra Room 5 Main level 4.87 m X 4.41 m Dining room
Extra Room 6 Main level 3.77 m X 2.09 m Kitchen
Interior
Heating Forced air
Cooling Central air conditioning
Flooring Laminate, Carpeted, Tile
Exterior
Garage Yes
Community Features Pet Restrictions
Waterfront No
View Y/N No
Total Parking Spaces 1
Private Pool No
Building
Story 3
Others
Ownership Condominium/Strata








