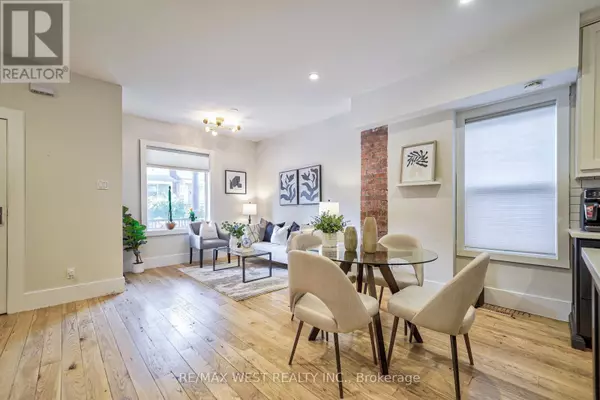
3 Beds
2 Baths
3 Beds
2 Baths
Key Details
Property Type Single Family Home
Sub Type Freehold
Listing Status Active
Purchase Type For Sale
Subdivision South Riverdale
MLS® Listing ID E9259705
Bedrooms 3
Originating Board Toronto Regional Real Estate Board
Property Description
Location
Province ON
Rooms
Extra Room 1 Second level 4.01 m X 3.78 m Primary Bedroom
Extra Room 2 Second level 3.27 m X 2.95 m Bedroom 2
Extra Room 3 Lower level 2.25 m X 3.1 m Bedroom 3
Extra Room 4 Lower level 2.24 m X 2.82 m Recreational, Games room
Extra Room 5 Lower level 1.92 m X 2.95 m Laundry room
Extra Room 6 Lower level 2.87 m X 2.25 m Kitchen
Interior
Heating Forced air
Cooling Central air conditioning
Flooring Hardwood, Laminate
Exterior
Garage No
Waterfront No
View Y/N No
Total Parking Spaces 2
Private Pool No
Building
Story 2
Sewer Sanitary sewer
Others
Ownership Freehold








