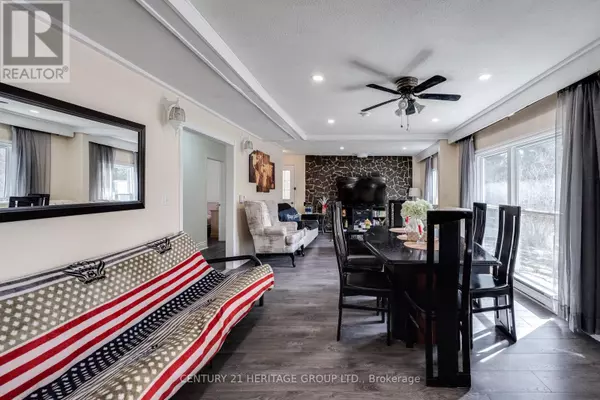
3 Beds
1 Bath
3 Beds
1 Bath
Key Details
Property Type Single Family Home
Sub Type Freehold
Listing Status Active
Purchase Type For Sale
Subdivision Kirkfield
MLS® Listing ID X9260336
Style Bungalow
Bedrooms 3
Originating Board Toronto Regional Real Estate Board
Property Description
Location
Province ON
Rooms
Extra Room 1 Main level 3.87 m X 2.87 m Kitchen
Extra Room 2 Main level 8.3 m X 4.06 m Living room
Extra Room 3 Main level 5.2 m X 4.2 m Sunroom
Extra Room 4 Main level 4 m X 3.8 m Mud room
Extra Room 5 Main level 3.1 m X 2.1 m Primary Bedroom
Extra Room 6 Main level 2.9 m X 2.9 m Bedroom 2
Interior
Heating Baseboard heaters
Cooling Window air conditioner
Flooring Laminate, Wood
Exterior
Garage No
Waterfront No
View Y/N No
Total Parking Spaces 8
Private Pool No
Building
Story 1
Sewer Septic System
Architectural Style Bungalow
Others
Ownership Freehold








