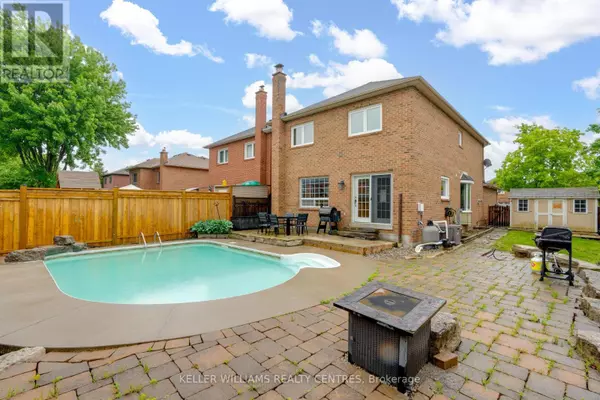
4 Beds
3 Baths
1,499 SqFt
4 Beds
3 Baths
1,499 SqFt
Key Details
Property Type Single Family Home
Sub Type Freehold
Listing Status Active
Purchase Type For Sale
Square Footage 1,499 sqft
Price per Sqft $627
Subdivision Keswick North
MLS® Listing ID N9261307
Bedrooms 4
Originating Board Toronto Regional Real Estate Board
Property Description
Location
Province ON
Rooms
Extra Room 1 Second level 2.31 m X 2.1 m Bathroom
Extra Room 2 Second level 5.01 m X 3.99 m Primary Bedroom
Extra Room 3 Second level 4.26 m X 3.52 m Bedroom 2
Extra Room 4 Second level 4.26 m X 3.33 m Bedroom 3
Extra Room 5 Basement 8.71 m X 6.66 m Recreational, Games room
Extra Room 6 Basement 3.79 m X 3.46 m Bedroom 4
Interior
Heating Forced air
Cooling Central air conditioning
Flooring Tile, Hardwood, Carpeted
Fireplaces Number 3
Exterior
Garage Yes
Fence Fenced yard
Waterfront No
View Y/N No
Total Parking Spaces 6
Private Pool Yes
Building
Lot Description Landscaped
Story 2
Sewer Sanitary sewer
Others
Ownership Freehold








