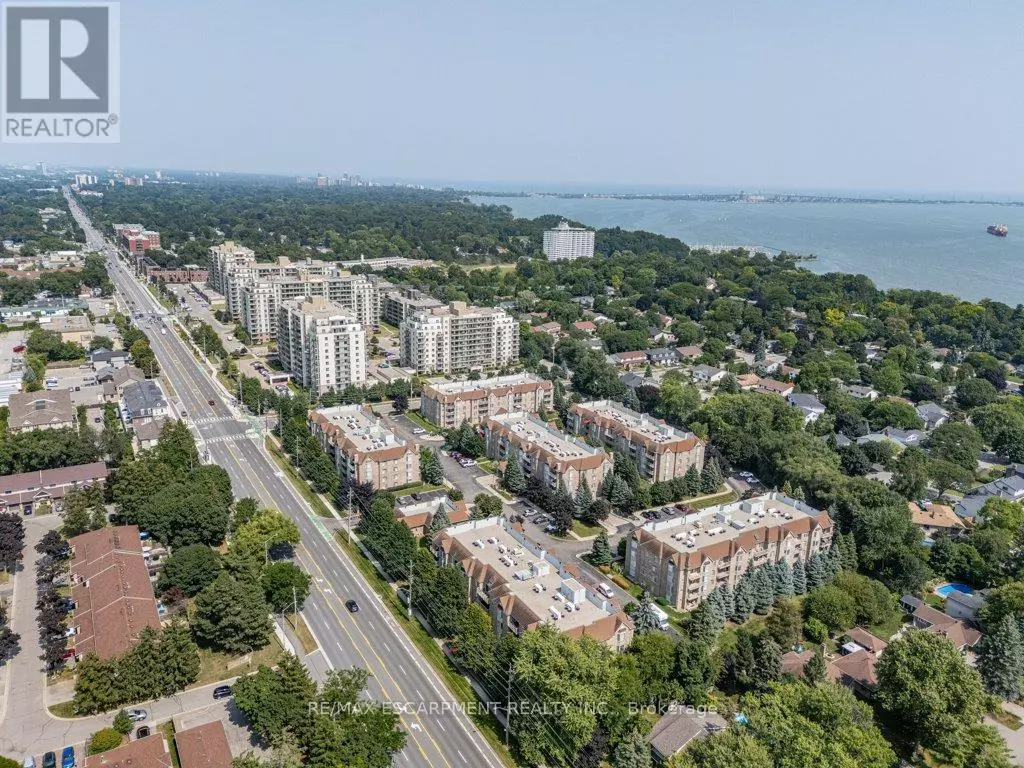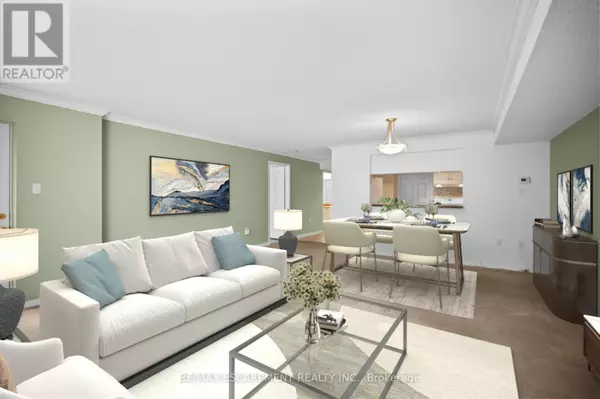
1 Bed
1 Bath
999 SqFt
1 Bed
1 Bath
999 SqFt
Key Details
Property Type Condo
Sub Type Condominium/Strata
Listing Status Active
Purchase Type For Sale
Square Footage 999 sqft
Price per Sqft $600
Subdivision Lasalle
MLS® Listing ID W9261253
Bedrooms 1
Condo Fees $501/mo
Originating Board Toronto Regional Real Estate Board
Property Description
Location
Province ON
Rooms
Extra Room 1 Main level 3.68 m X 2.44 m Kitchen
Extra Room 2 Main level 5.33 m X 4.29 m Living room
Extra Room 3 Main level 5.33 m X 2.34 m Dining room
Extra Room 4 Main level 6.35 m X 3.45 m Primary Bedroom
Extra Room 5 Main level 3.45 m X 1.8 m Bathroom
Interior
Heating Forced air
Cooling Central air conditioning
Exterior
Garage Yes
Community Features Pet Restrictions
Waterfront No
View Y/N No
Total Parking Spaces 1
Private Pool No
Others
Ownership Condominium/Strata








