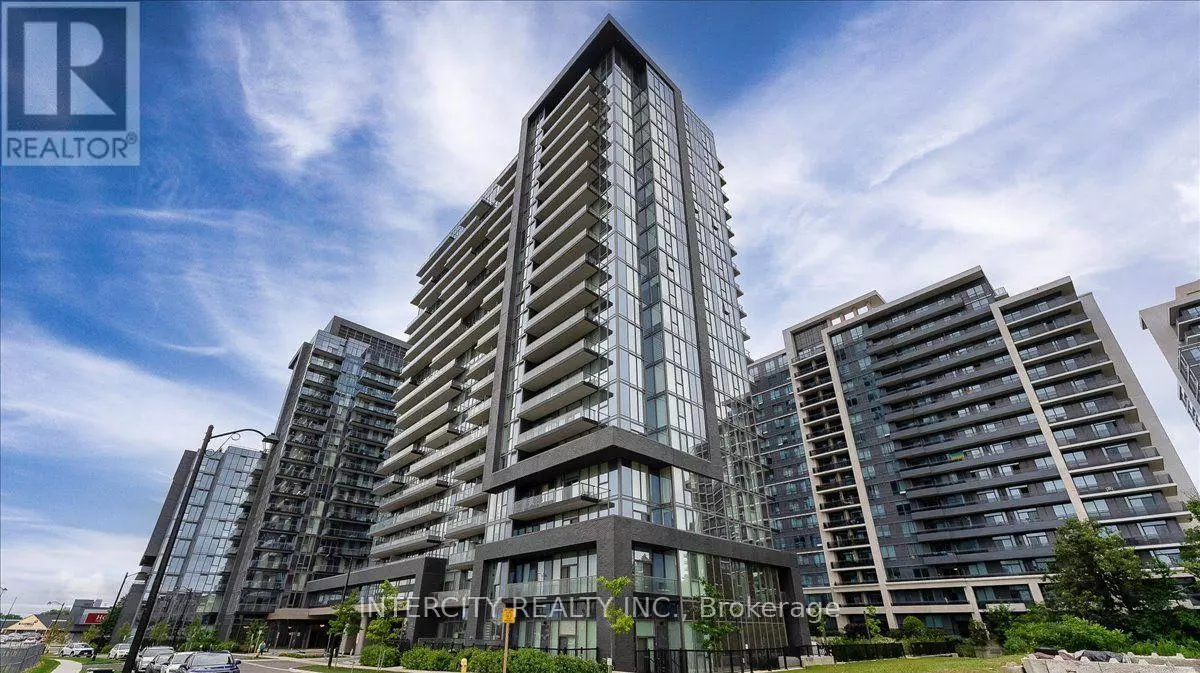REQUEST A TOUR
In-PersonVirtual Tour

$ 978,000
Est. payment | /mo
2 Beds
2 Baths
999 SqFt
$ 978,000
Est. payment | /mo
2 Beds
2 Baths
999 SqFt
Key Details
Property Type Condo
Sub Type Condominium/Strata
Listing Status Active
Purchase Type For Sale
Square Footage 999 sqft
Price per Sqft $978
Subdivision Beverley Glen
MLS® Listing ID N9263580
Bedrooms 2
Condo Fees $829/mo
Originating Board Toronto Regional Real Estate Board
Property Description
Welcome to your new home in the heart of Thornhill ! This large Two-bedroom condo with high ceiling offers a stunning south view and an open concept layout in the elegant platinum building, known as one of the most sought-after condos in the area. Enjoy the spaciousness of the unit along with a large balcony perfect for relaxing or entertaining. The modern kitchen features stainless steel appliances, and you'll have the convenience of 24/7 concierge service. The building boasts a range of luxurious amenities including an indoor pool, gym, party and meeting rooms, sauna, steam room, exercise room, and yoga room & so much more , ensuring every aspect of your lifestyle is catered to. Additionally, this unit comes with one parking space and one locker for your convenience. Don't miss out on this opportunity to own a piece of luxury in this new building. (id:24570)
Location
Province ON
Rooms
Extra Room 1 Flat 7.54 m X 4.14 m Living room
Extra Room 2 Flat 7.54 m X 4.14 m Dining room
Extra Room 3 Flat 4.02 m X 3.06 m Primary Bedroom
Extra Room 4 Flat 3.56 m X 2.84 m Bedroom 2
Extra Room 5 Flat 4.41 m X 2.4 m Bedroom 2
Interior
Heating Forced air
Cooling Central air conditioning
Exterior
Garage Yes
Community Features Pet Restrictions
Waterfront No
View Y/N No
Total Parking Spaces 1
Private Pool No
Others
Ownership Condominium/Strata








