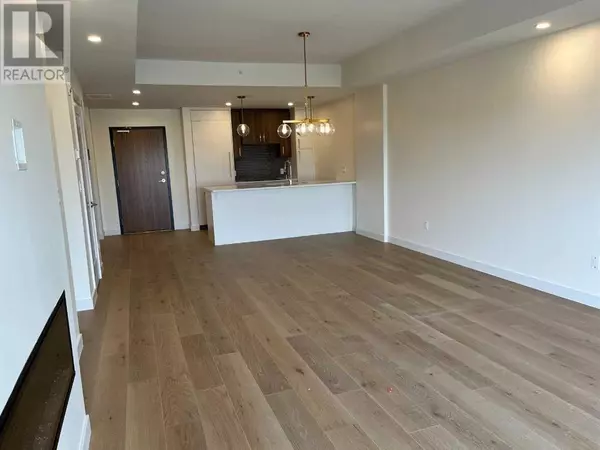
1 Bed
1 Bath
880 SqFt
1 Bed
1 Bath
880 SqFt
Key Details
Property Type Condo
Sub Type Condominium/Strata
Listing Status Active
Purchase Type For Sale
Square Footage 880 sqft
Price per Sqft $499
Subdivision Downtown
MLS® Listing ID A2159187
Bedrooms 1
Condo Fees $368/mo
Originating Board Lethbridge & District Association of REALTORS®
Property Description
Location
Province AB
Rooms
Extra Room 1 Main level 17.08 Ft x 13.67 Ft Living room
Extra Room 2 Main level 7.08 Ft x 14.08 Ft Dining room
Extra Room 3 Main level 9.83 Ft x 8.83 Ft Kitchen
Extra Room 4 Main level 9.83 Ft x 13.50 Ft Bedroom
Extra Room 5 Main level 5.00 Ft x 8.50 Ft 3pc Bathroom
Extra Room 6 Main level 7.25 Ft x 11.25 Ft Other
Interior
Heating Forced air,
Cooling Central air conditioning
Flooring Ceramic Tile, Hardwood
Fireplaces Number 1
Exterior
Garage Yes
Community Features Pets Allowed With Restrictions
Waterfront No
View Y/N No
Total Parking Spaces 1
Private Pool No
Building
Story 6
Others
Ownership Condominium/Strata








