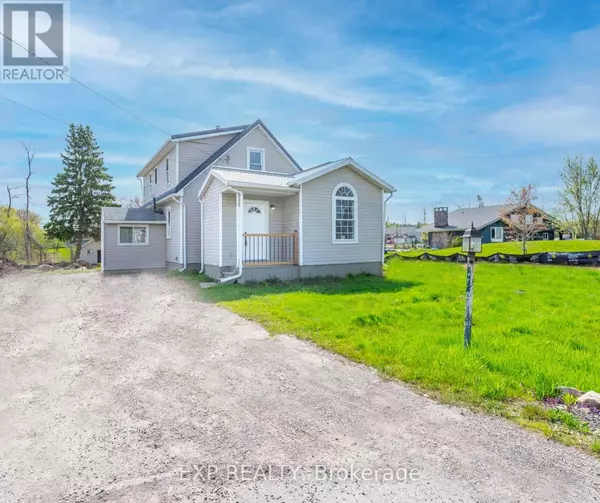REQUEST A TOUR
In-PersonVirtual Tour

$ 569,900
Est. payment | /mo
3 Beds
2 Baths
$ 569,900
Est. payment | /mo
3 Beds
2 Baths
Key Details
Property Type Single Family Home
Sub Type Freehold
Listing Status Active
Purchase Type For Sale
Subdivision Ridgeway
MLS® Listing ID X9265541
Bedrooms 3
Originating Board Toronto Regional Real Estate Board
Property Description
Introducing a modern masterpiece at 728 Gorham Road this newly renovated 1 storey home is where contemporary design meets comfortable living. Nestled on a huge lot and backing onto a serene ravine, this property offers a tranquil escape in a peaceful country setting near Crystal Beach, without sacrificing convenience. Step inside and be captivated by the open concept layout, where high ceilings and stylish laminate flooring create a spacious and inviting atmosphere. The heart of the home, the gourmet kitchen, is a chef's dream with stainless steel appliances, sleek finishes, and ample storage. The living and dining areas flow seamlessly, making it the perfect space for both family life and entertaining. This home features three generously sized bedrooms, including a private primary suite located upstairs. The primary suite is a true retreat, complete with a luxurious 4-piece ensuite and double closets. The two modern bathrooms throughout the home are fitted with quality fixtures and finishes, offering both style and functionality. The sunroom provides a peaceful sanctuary to relax and unwind, while the large deck and wrap-around covered porch invite you to enjoy outdoor living at its finest. With parking for two vehicles and a host of modern features, this property is designed for a lifestyle of comfort and convenience. Don't miss the chance to make this exceptional home your own. Arrange a viewing today and fall in love with everything 728 Gorham Road has to offer. (id:24570)
Location
Province ON
Rooms
Extra Room 1 Second level 6.55 m X 6.81 m Primary Bedroom
Extra Room 2 Second level 1.55 m X 5.08 m Bathroom
Extra Room 3 Main level 3.48 m X 4.09 m Dining room
Extra Room 4 Main level 3.45 m X 3.63 m Kitchen
Extra Room 5 Main level 3.48 m X 5.79 m Living room
Extra Room 6 Main level 6.63 m X 2.29 m Sunroom
Interior
Heating Forced air
Cooling Central air conditioning
Exterior
Garage No
Waterfront No
View Y/N No
Total Parking Spaces 2
Private Pool No
Building
Story 1.5
Sewer Sanitary sewer
Others
Ownership Freehold








