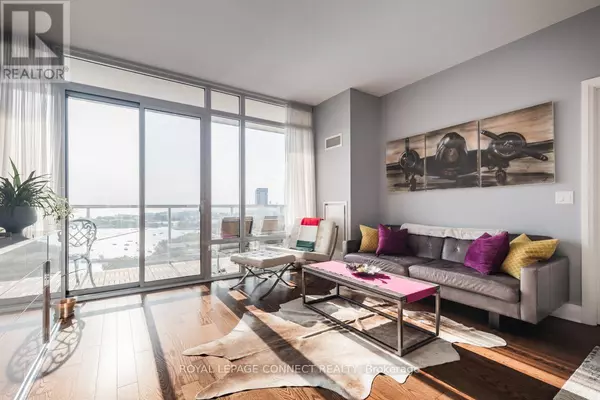
2 Beds
2 Baths
899 SqFt
2 Beds
2 Baths
899 SqFt
Key Details
Property Type Condo
Sub Type Condominium/Strata
Listing Status Active
Purchase Type For Rent
Square Footage 899 sqft
Subdivision Niagara
MLS® Listing ID C9269183
Bedrooms 2
Originating Board Toronto Regional Real Estate Board
Property Description
Location
Province ON
Rooms
Extra Room 1 Flat 6.5 m X 5 m Kitchen
Extra Room 2 Flat 6.5 m X 4.34 m Dining room
Extra Room 3 Flat 6.5 m X 3 m Living room
Extra Room 4 Flat 4.22 m X 3.25 m Primary Bedroom
Extra Room 5 Flat 3.05 m X 2.74 m Bedroom 2
Extra Room 6 Flat 2.08 m X 1.91 m Den
Interior
Heating Forced air
Cooling Central air conditioning
Flooring Hardwood
Exterior
Garage Yes
Community Features Pet Restrictions
Waterfront No
View Y/N Yes
View View
Total Parking Spaces 1
Private Pool No
Others
Ownership Condominium/Strata
Acceptable Financing Monthly
Listing Terms Monthly








