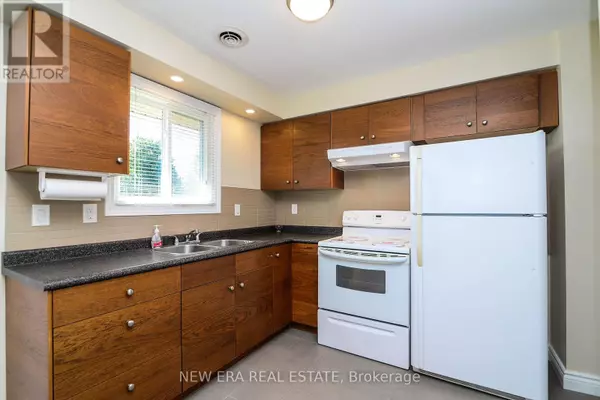
5 Beds
2 Baths
5 Beds
2 Baths
Key Details
Property Type Single Family Home
Listing Status Active
Purchase Type For Sale
Subdivision Lakeview
MLS® Listing ID E9269710
Style Raised bungalow
Bedrooms 5
Originating Board Toronto Regional Real Estate Board
Property Description
Location
Province ON
Rooms
Extra Room 1 Lower level 2.43 m X 4.72 m Kitchen
Extra Room 2 Lower level 3.04 m X 3.65 m Living room
Extra Room 3 Lower level 3.04 m X 3.65 m Primary Bedroom
Extra Room 4 Lower level 3.04 m X 3.65 m Bedroom 4
Extra Room 5 Main level 2.43 m X 4.72 m Kitchen
Extra Room 6 Main level 3.35 m X 5.18 m Living room
Interior
Heating Forced air
Cooling Central air conditioning
Flooring Ceramic, Laminate
Exterior
Garage No
Community Features Community Centre
Waterfront No
View Y/N No
Total Parking Spaces 4
Private Pool No
Building
Story 1
Sewer Sanitary sewer
Architectural Style Raised bungalow








