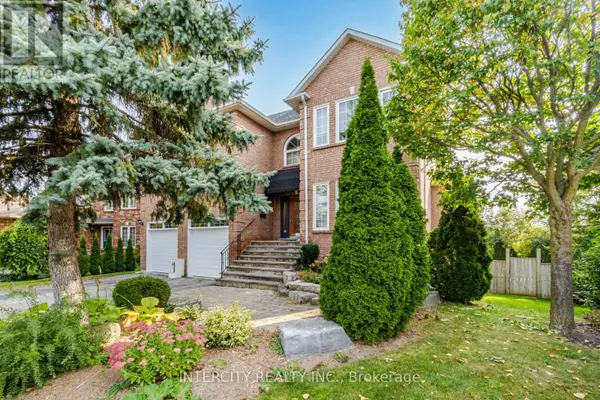
6 Beds
5 Baths
3,499 SqFt
6 Beds
5 Baths
3,499 SqFt
Key Details
Property Type Single Family Home
Sub Type Freehold
Listing Status Active
Purchase Type For Sale
Square Footage 3,499 sqft
Price per Sqft $714
Subdivision Aurora Highlands
MLS® Listing ID N9271280
Bedrooms 6
Half Baths 1
Originating Board Toronto Regional Real Estate Board
Property Description
Location
Province ON
Rooms
Extra Room 1 Second level 7.56 m X 5.43 m Primary Bedroom
Extra Room 2 Second level 3.93 m X 3.53 m Bedroom 2
Extra Room 3 Second level 4.08 m X 3.53 m Bedroom 3
Extra Room 4 Second level 5.99 m X 4.49 m Bedroom 4
Extra Room 5 Second level 4.24 m X 4.06 m Bedroom 5
Extra Room 6 Basement 11.12 m X 5.99 m Recreational, Games room
Interior
Heating Forced air
Cooling Central air conditioning
Flooring Hardwood, Carpeted
Exterior
Garage Yes
Fence Fenced yard
Waterfront No
View Y/N No
Total Parking Spaces 6
Private Pool No
Building
Story 2
Sewer Sanitary sewer
Others
Ownership Freehold








